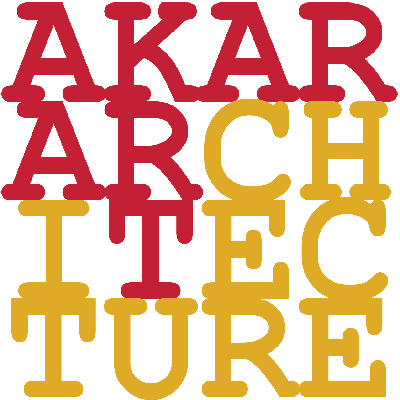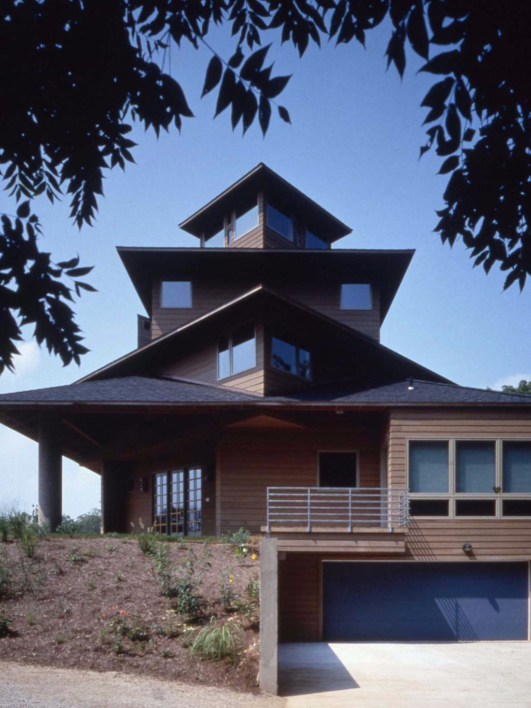
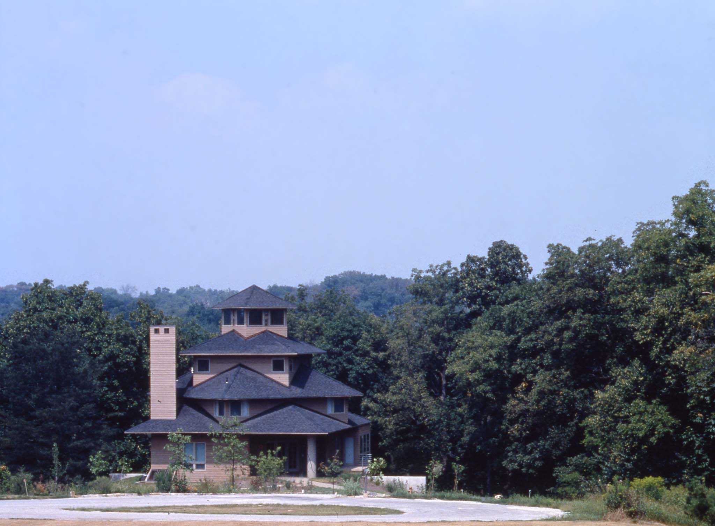
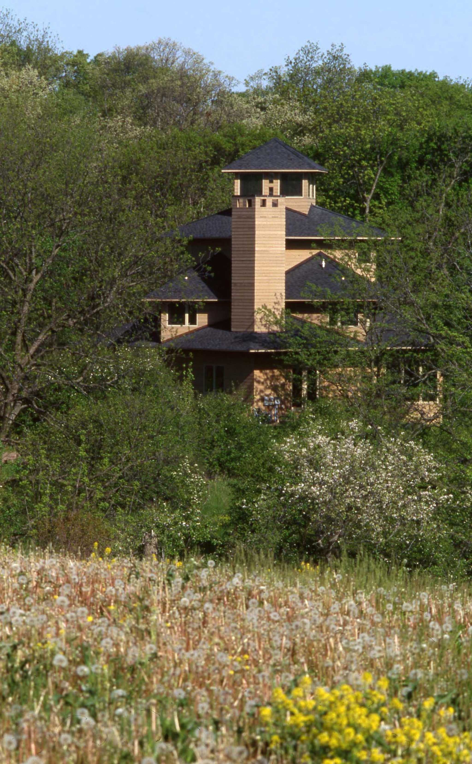
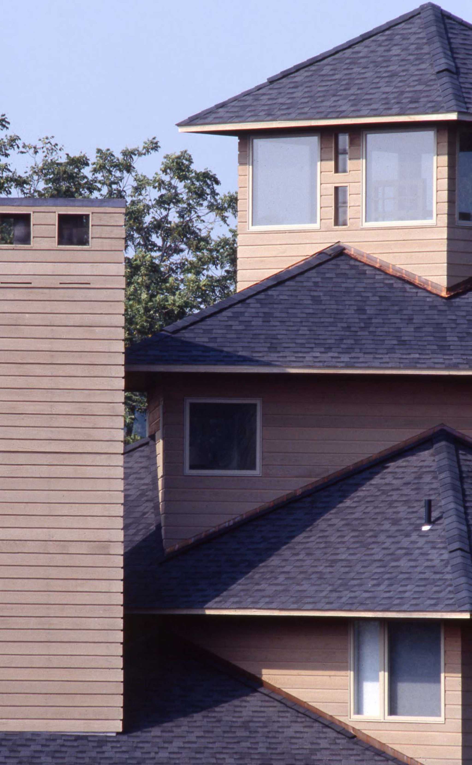
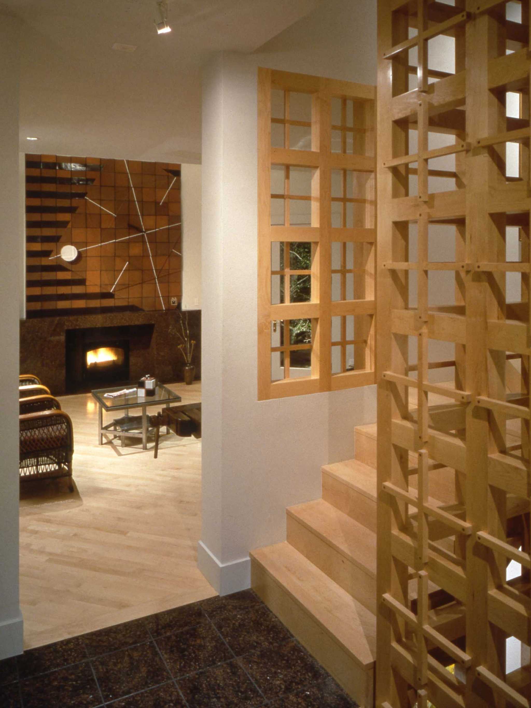
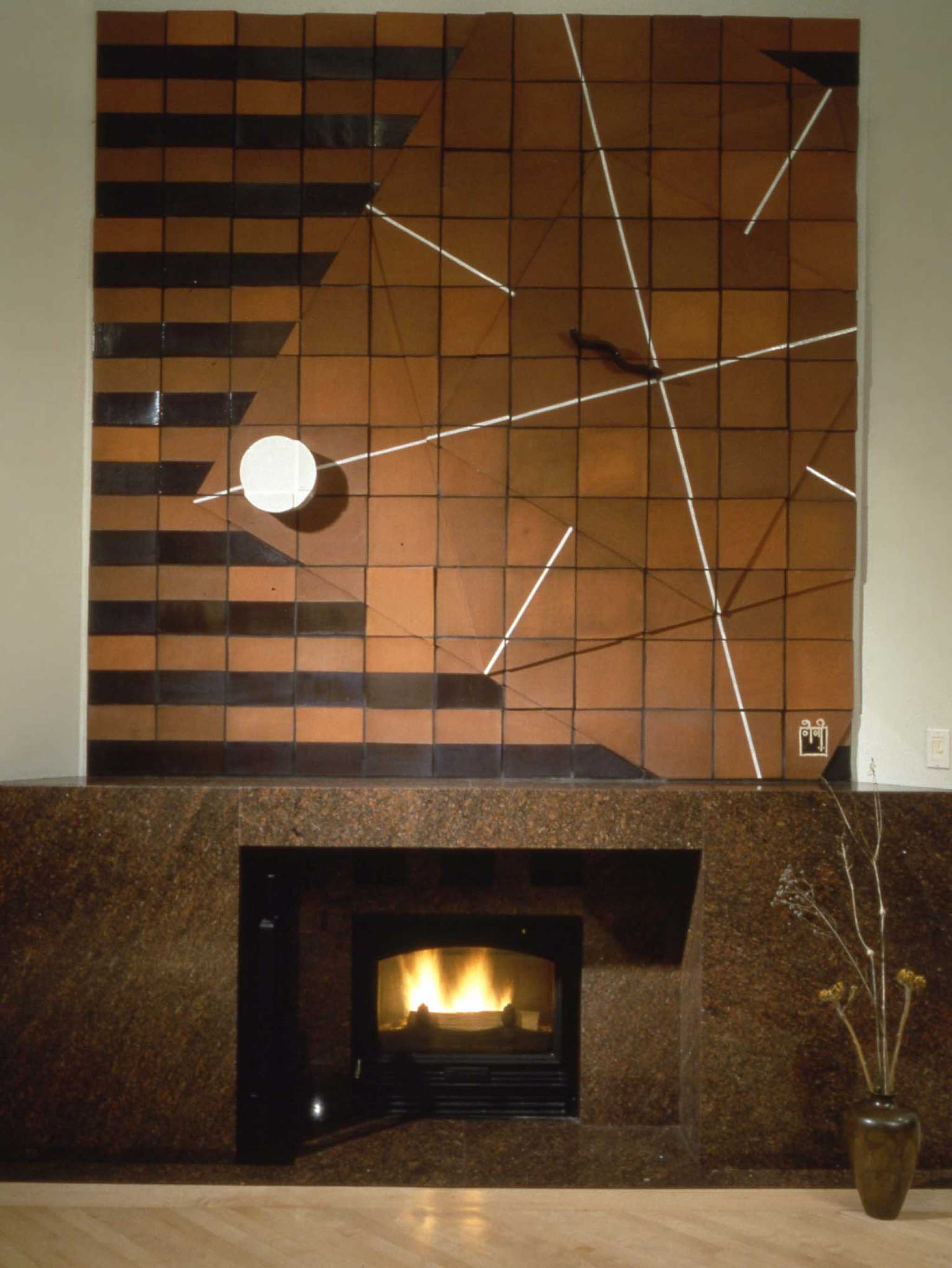
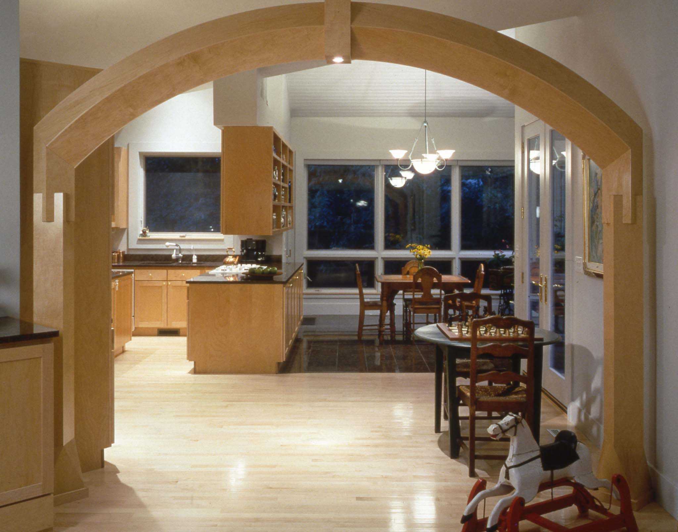
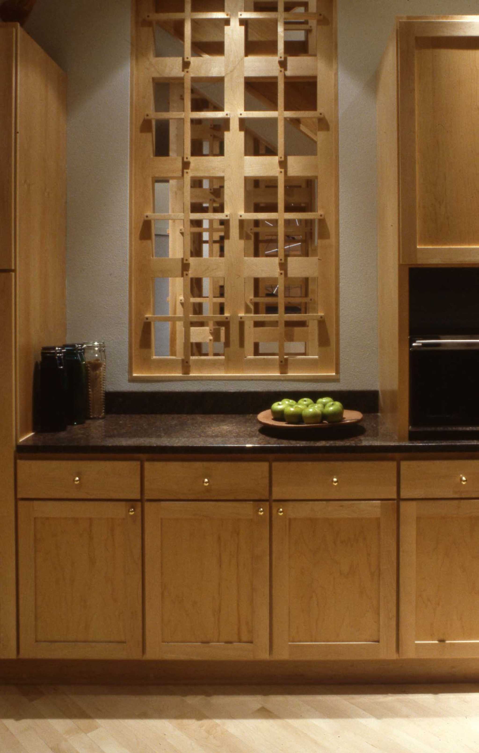
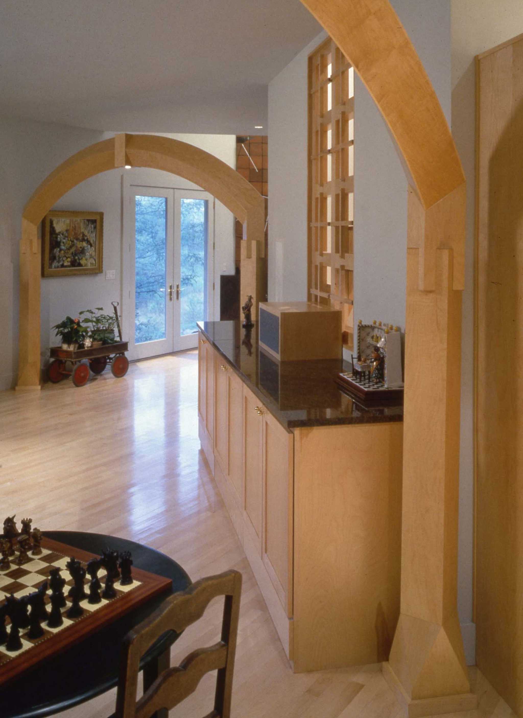
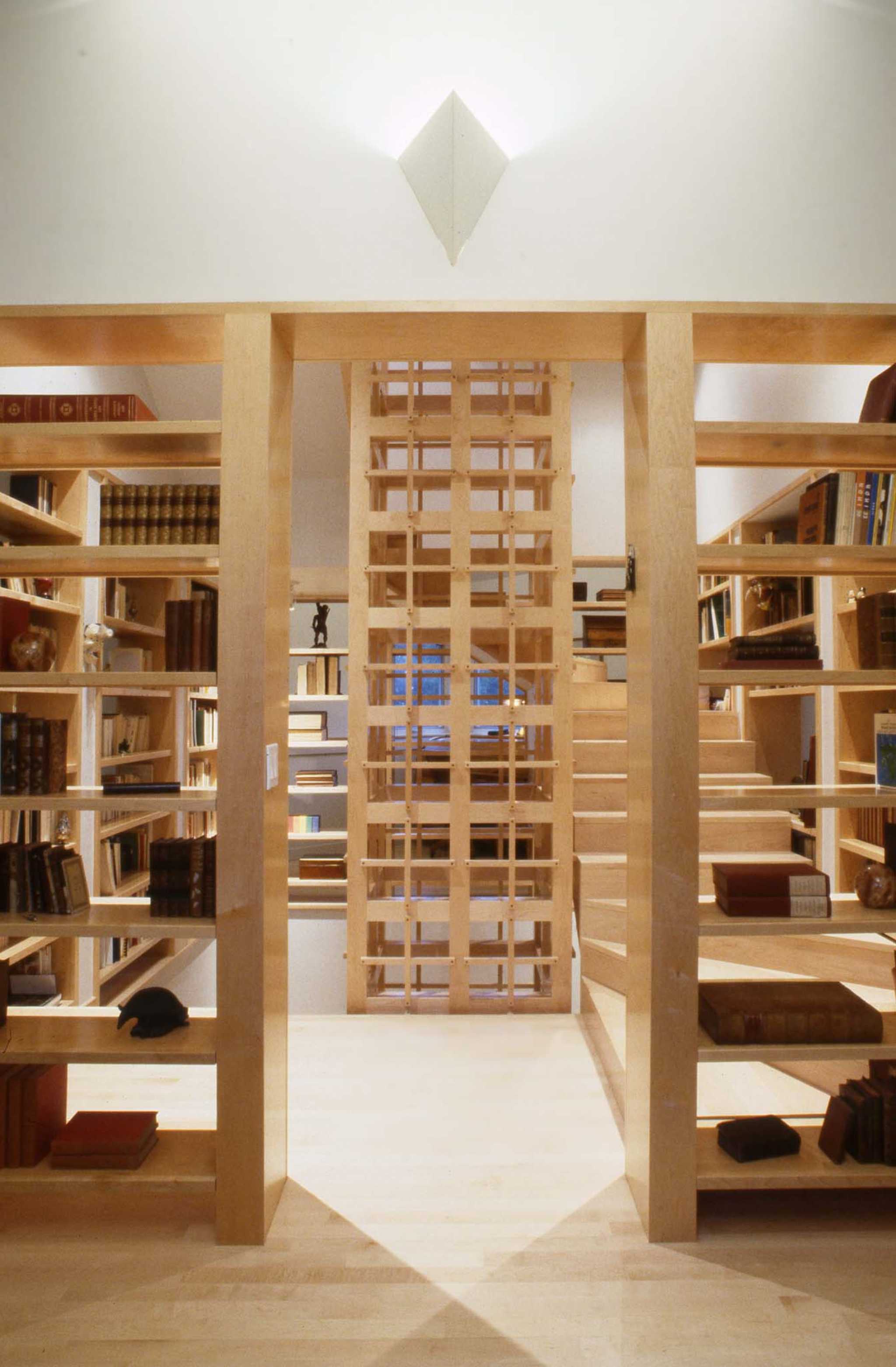
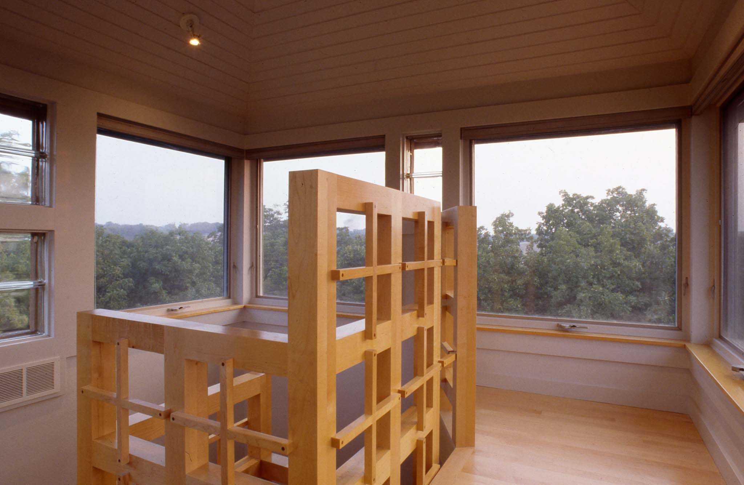
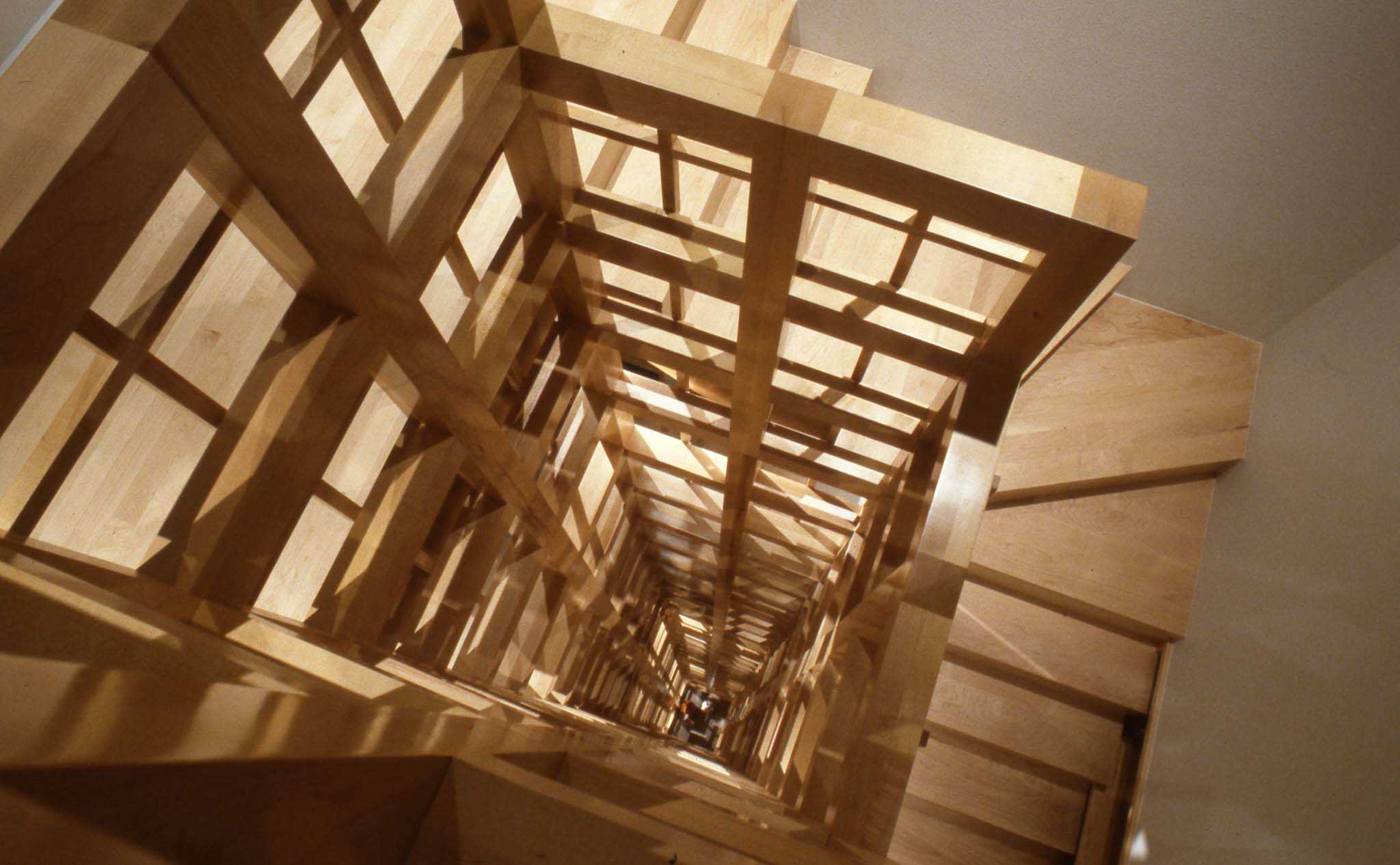
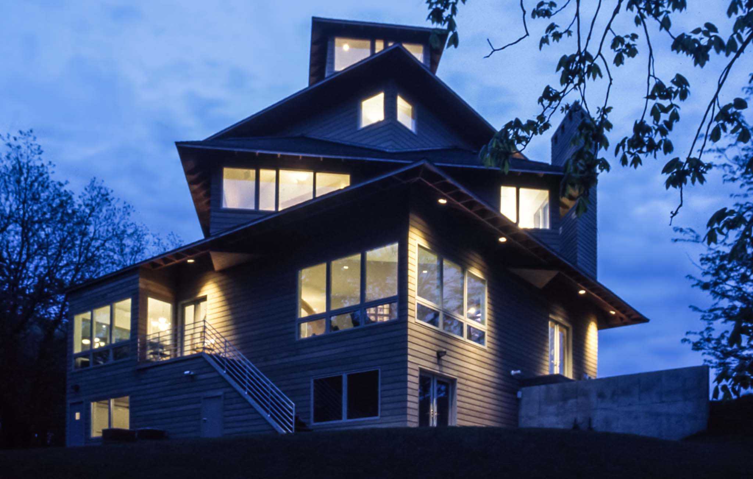
Hoffman Residence
$0.00
IOWA CITY, IOWA
1996, NOWYSZ-JANI ARCHITECTS
Built
3400 SQ. FT.
Residence sited in a grove of Hickory uses the owners Russian Heritage, sense of adventure and love of art-and crafts-style for whimsical home.
Inspired by a Russian structural system, the base of design is four squares, each rotated 45 degrees from the one below it and stacked, one on top of the other, to form a tower. Each “box”, from one level to the next is symbolically less necessary for daily life, from the utility room in the basement to the lookout tower at the top. A sculptural maple and cherry cage or central well is wrapped with a graceful faceted stair and a latticed handrail from basement to lookout tower
Pairs well with
