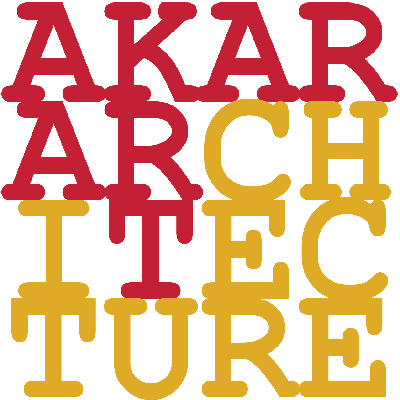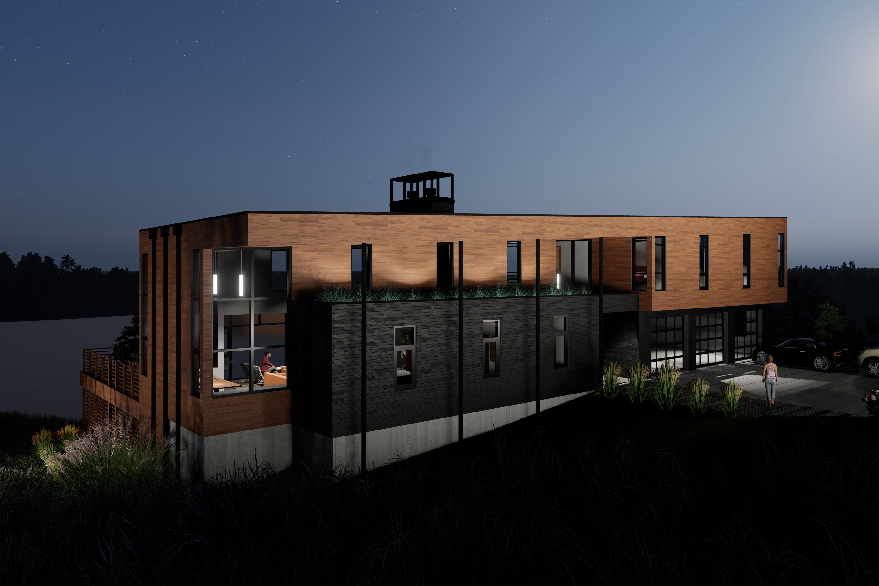
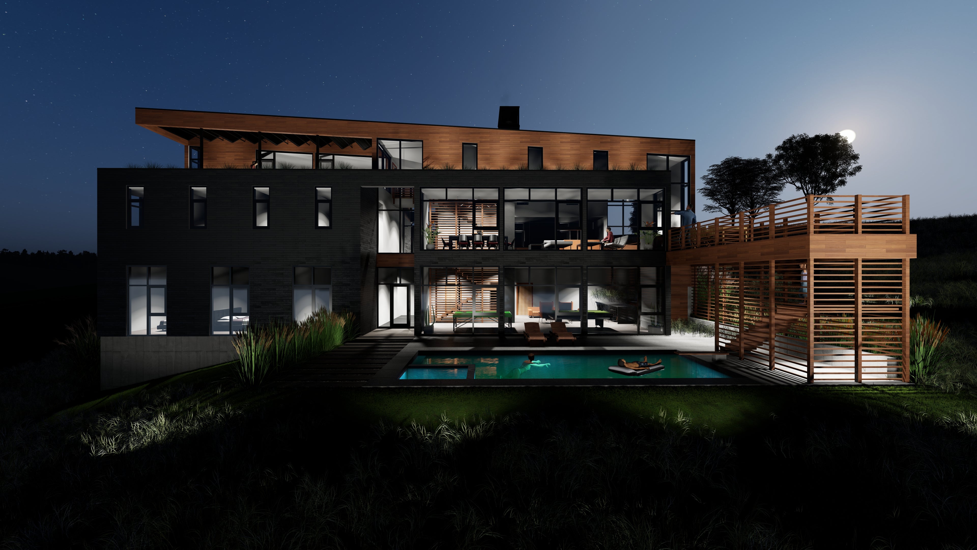
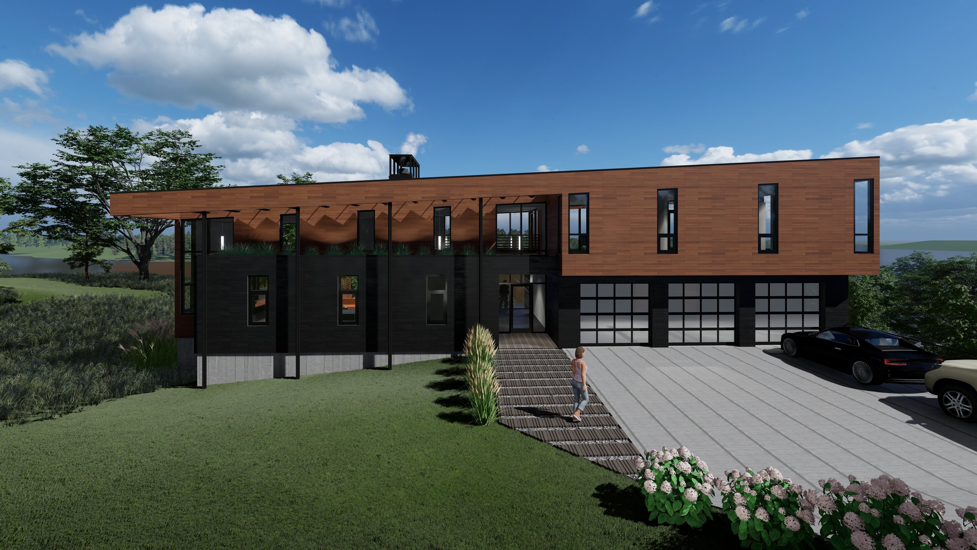
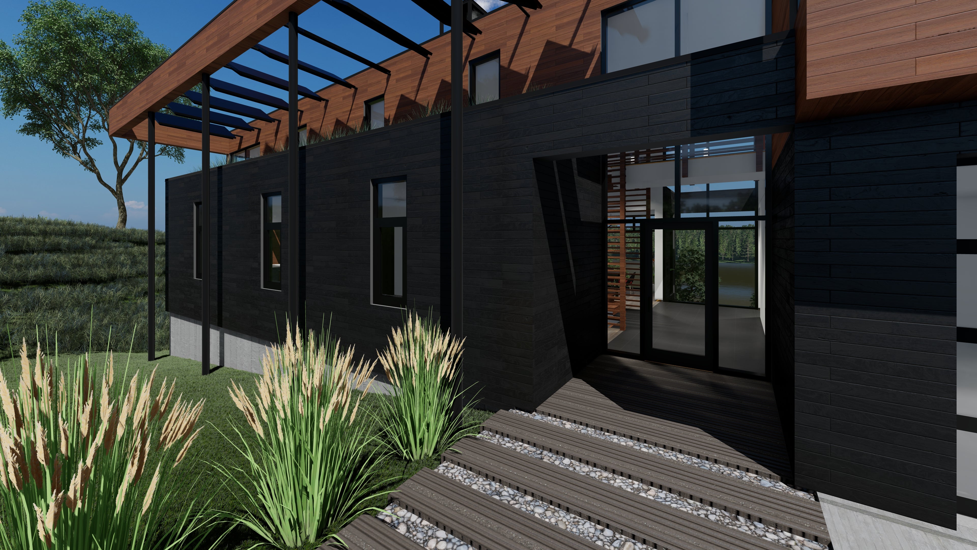
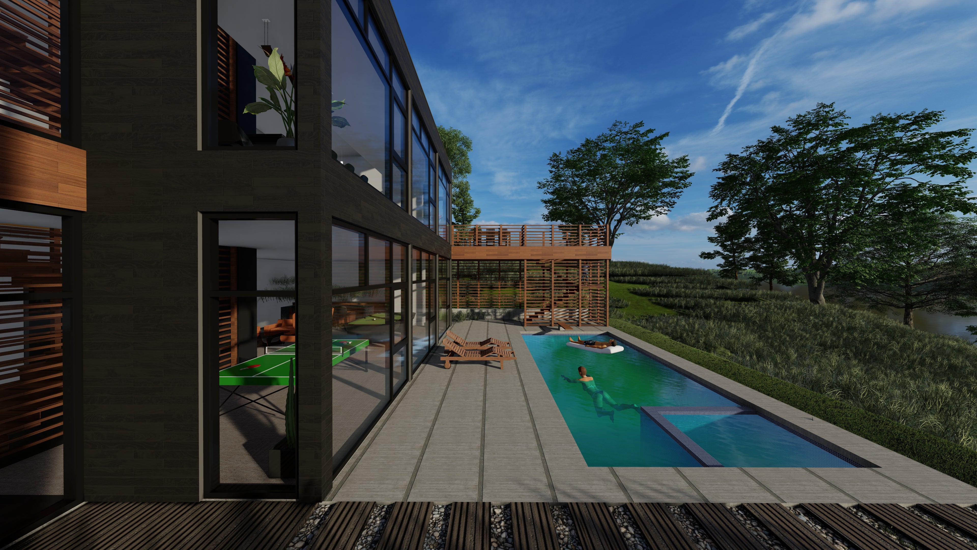
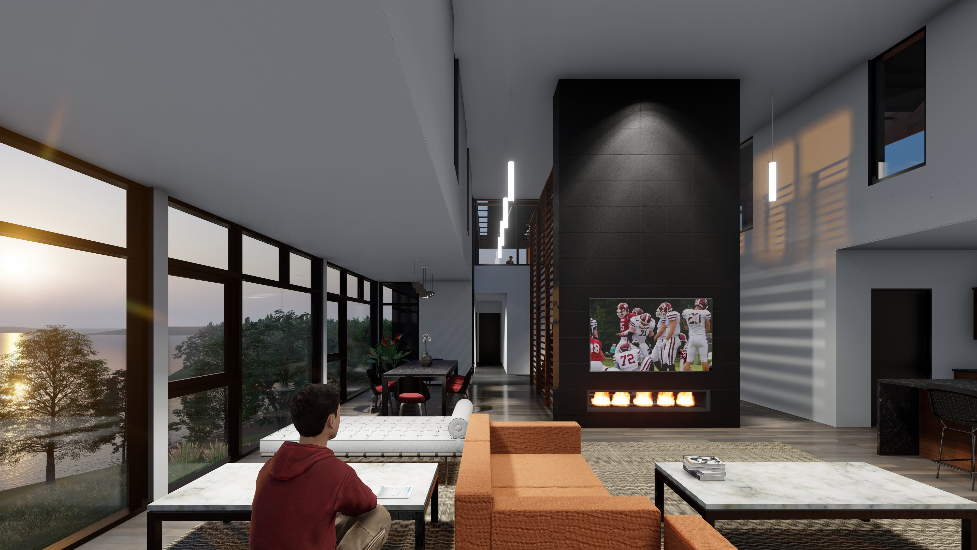
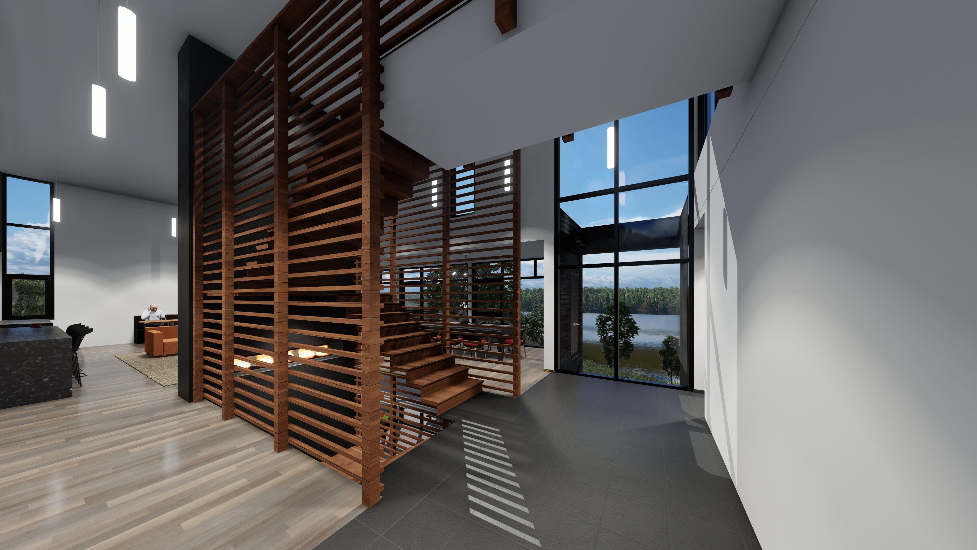
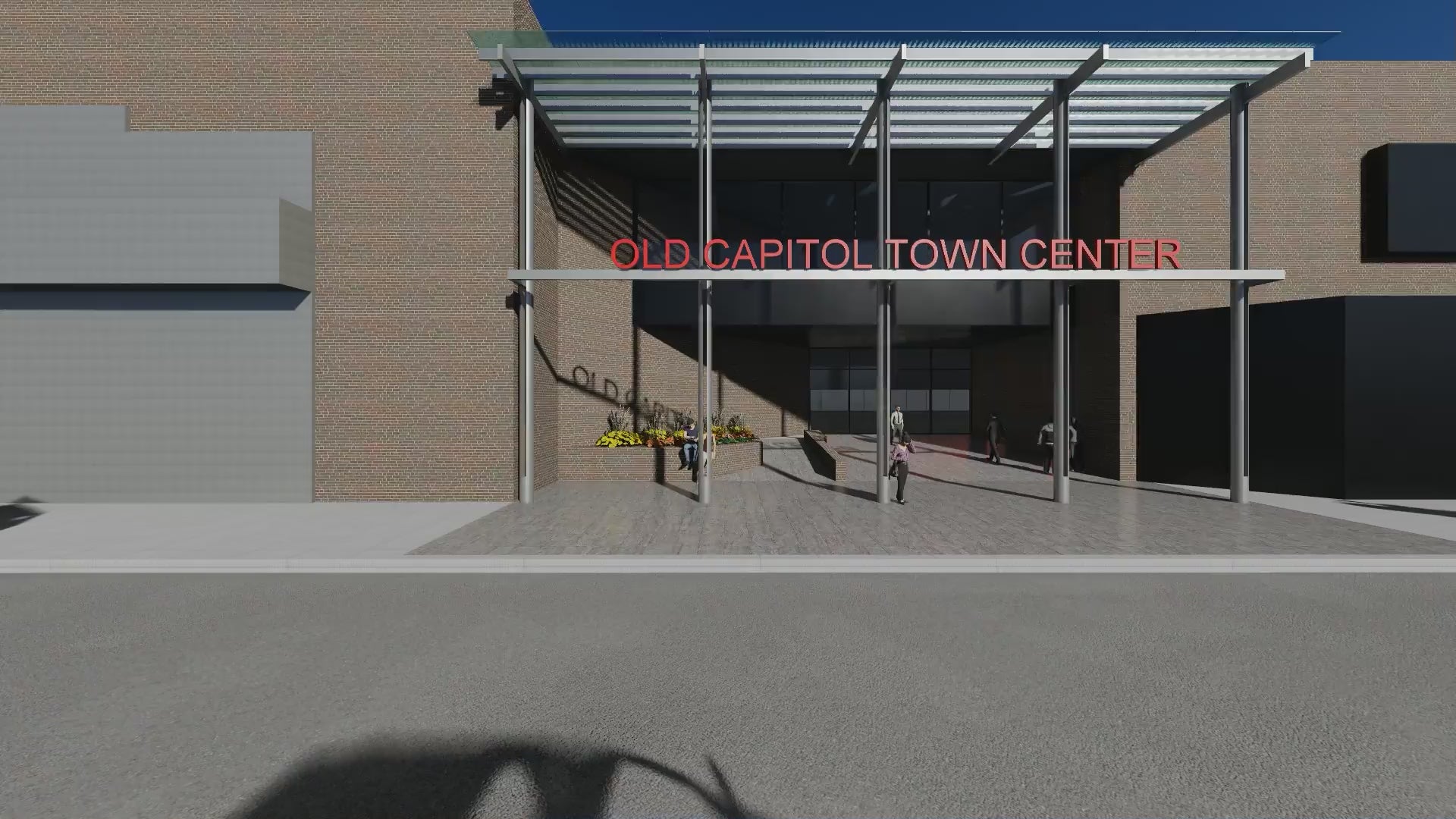
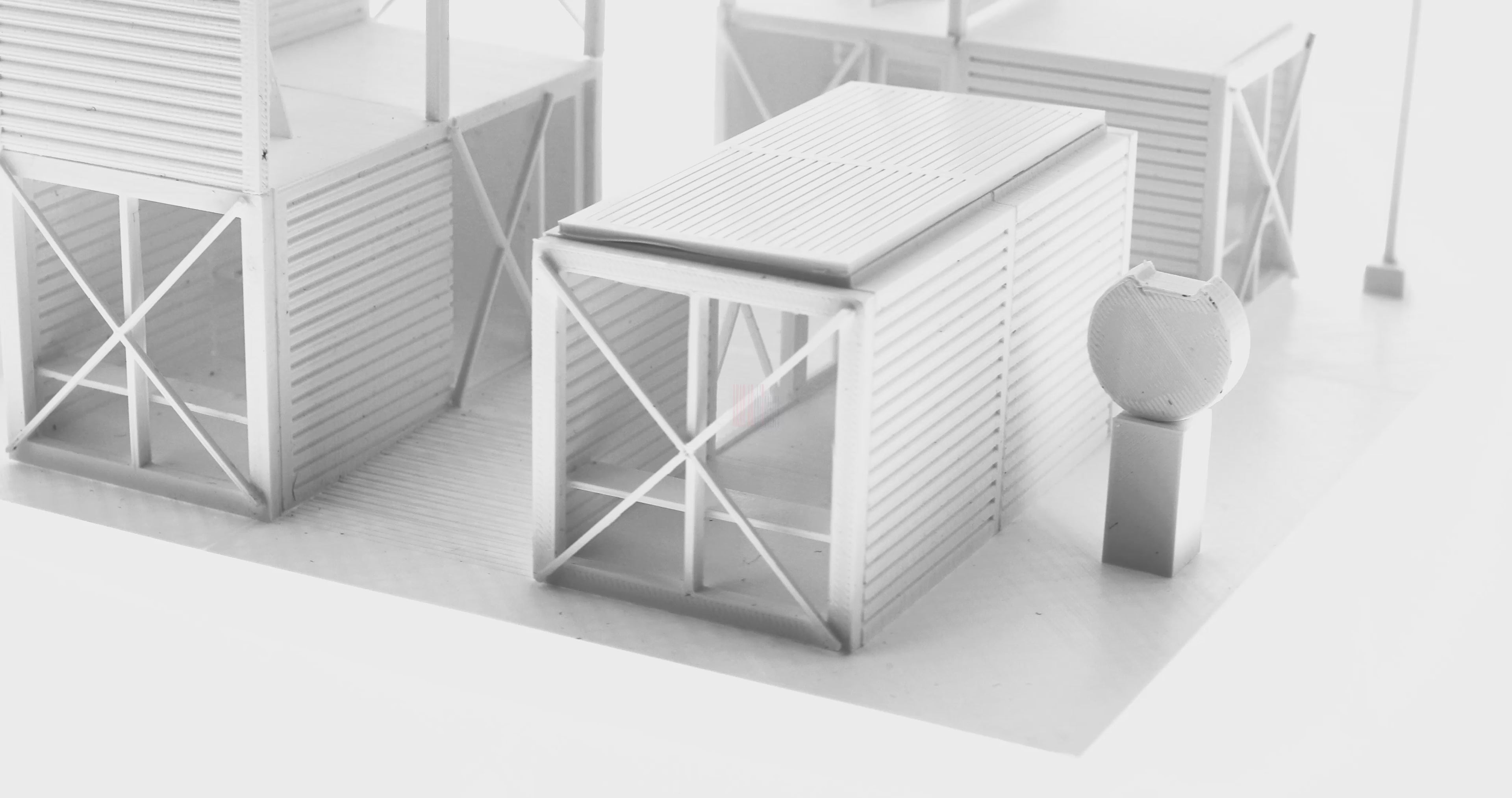
Hall Lake House
$0.00
This house is all about the Lake. Steep site controls the footprint and planning. Interior frames the lake and the activities outside. Overhangs on the house are designed to face the solar panels on south side. Solar panels are also used as a passive shading devices and shadows sculpting the form.
House is planned to go under construction in 2021.
Pairs well with
