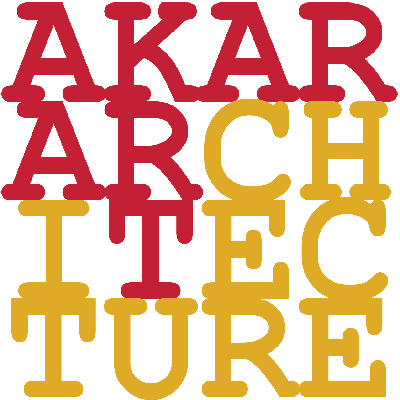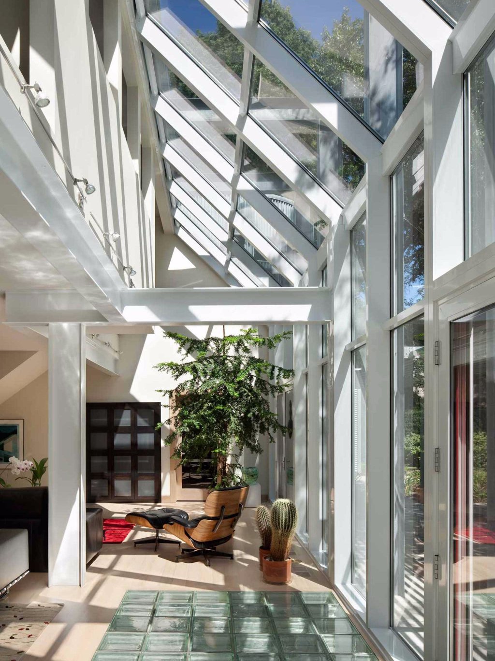
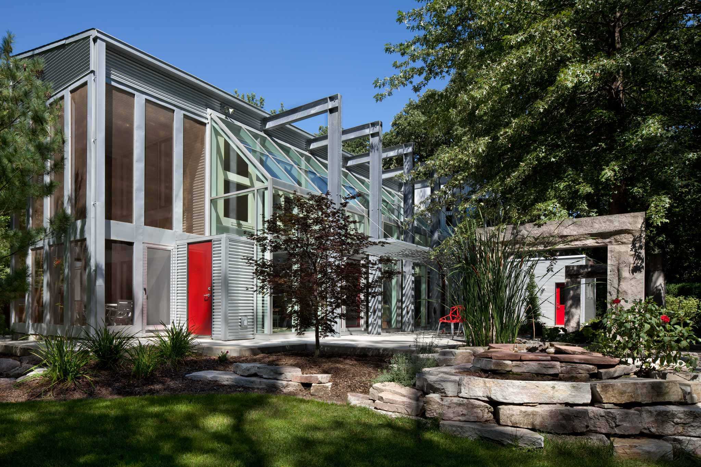
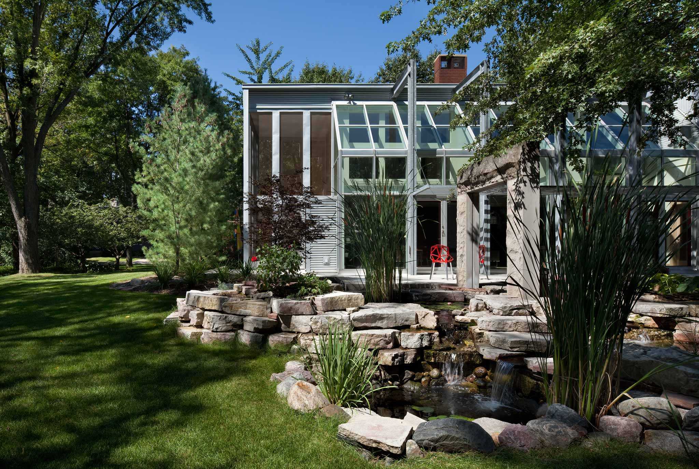
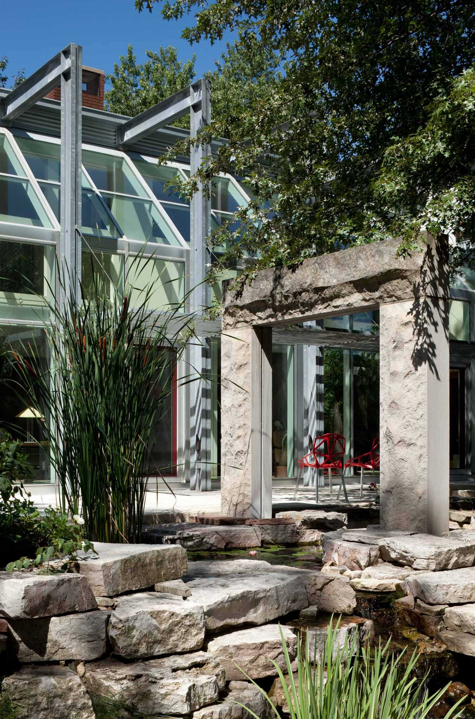
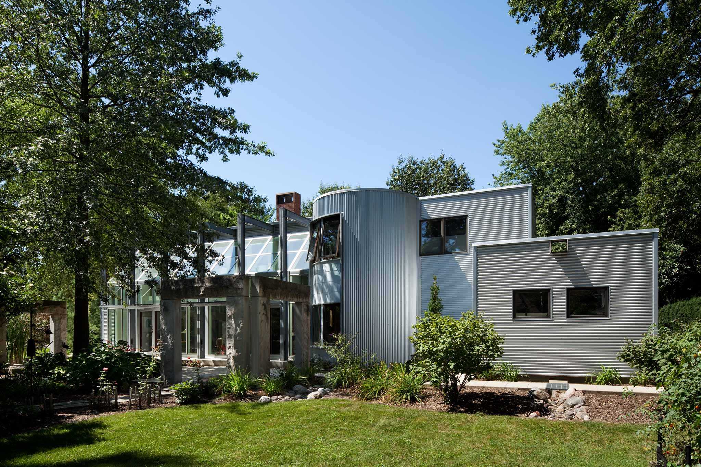
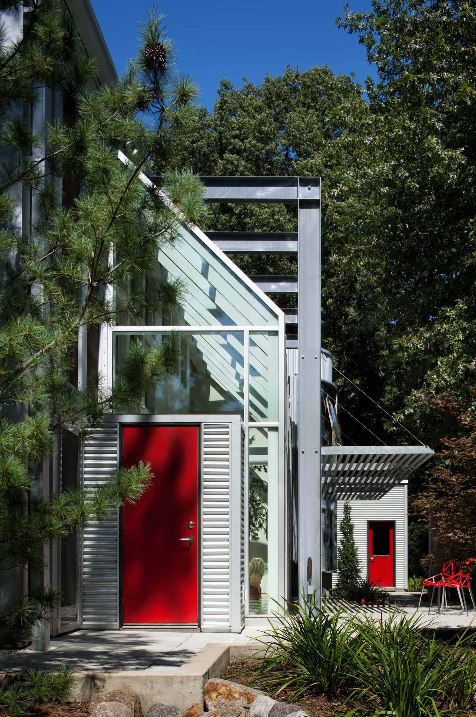
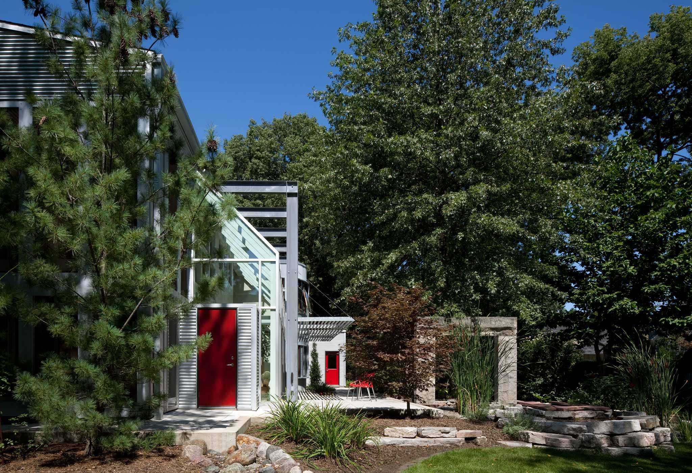
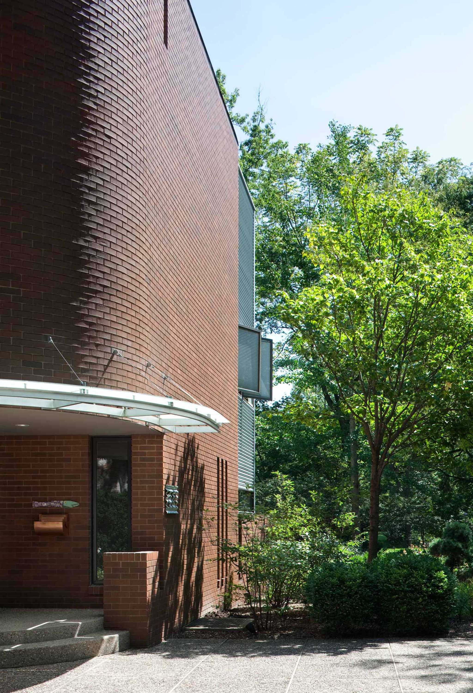
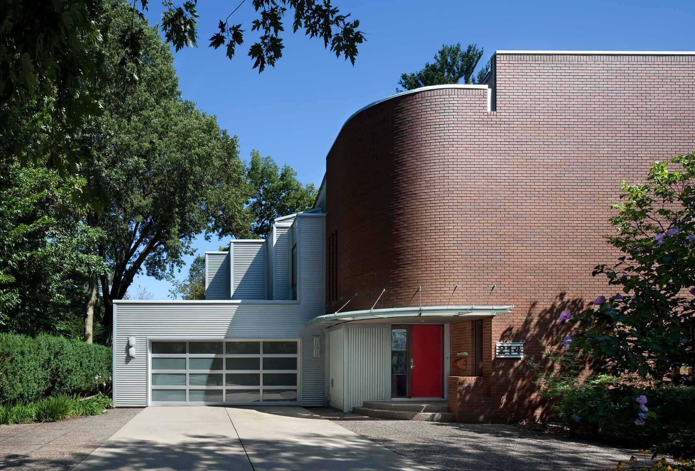
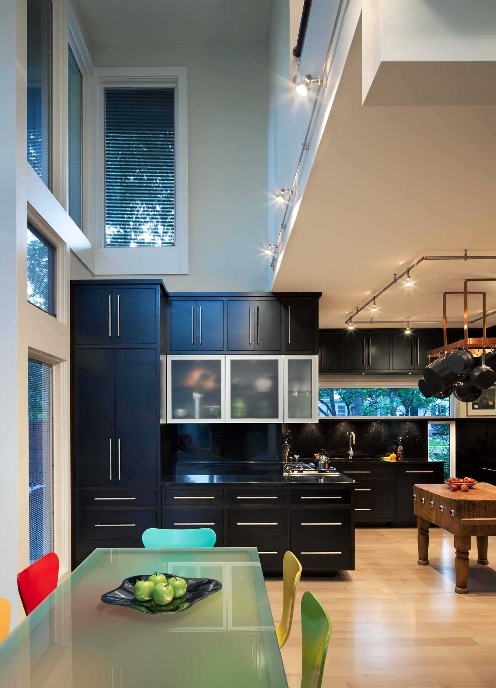
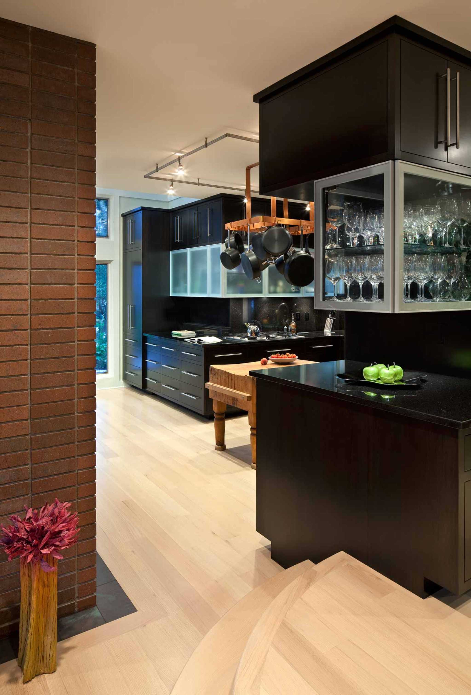
Gantz Addition
$0.00
IOWA CITY, IOWA
2006
BUILT
250 SQ. FT. ADDITION
Owners of a mid 80’s architecturally designed home wanted an update. The program was to include an overall exterior facelift, remodelled Kitchen, Foyer, Powder Room and Main Bath.and to open rear of the house up to the Koi Pond and the extensive landscaping of the backyard.
Galvanized steel buttresses, inspired by the limestone arches of the landscaping, support a modern trellis and define the Glass addition that opens the house to the rear patio and beautiful gardens beyond. Economical Corrugated aluminium siding replaced exterior T11 siding and a new glass canopy was added over the front entrance to round out the exterior facelift.
Pairs well with
