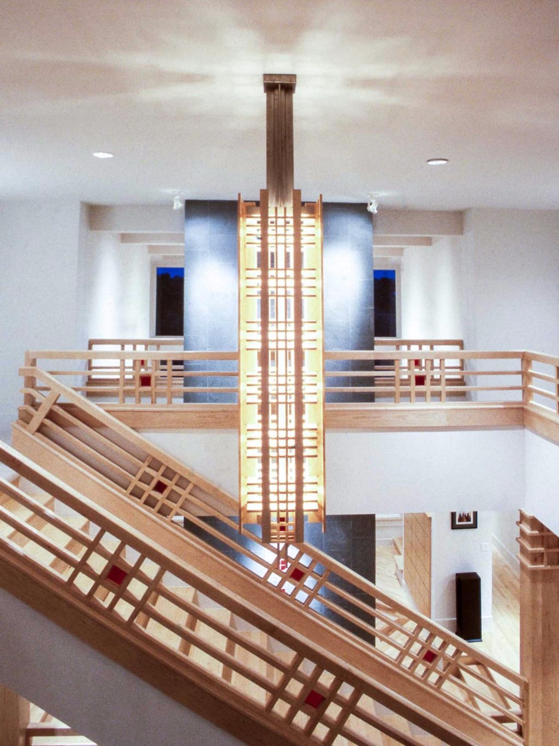
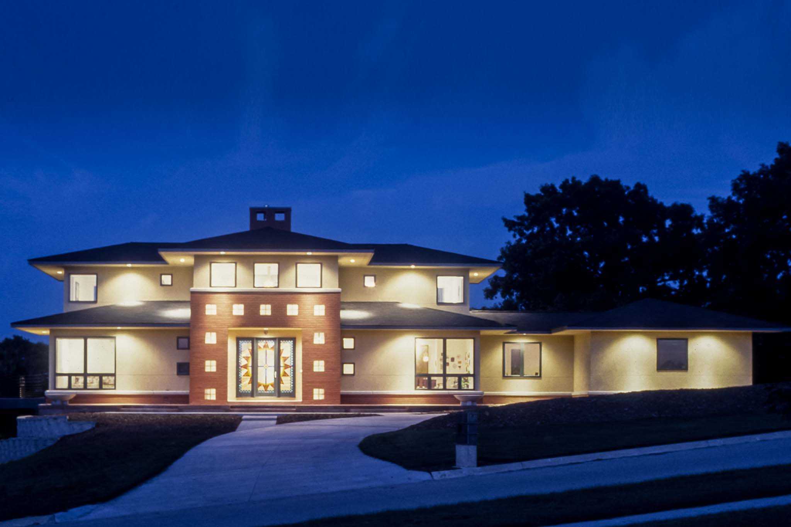
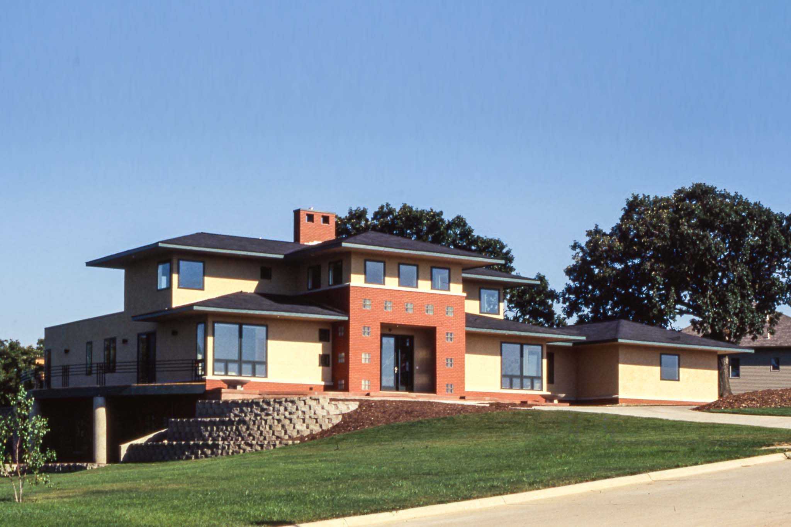
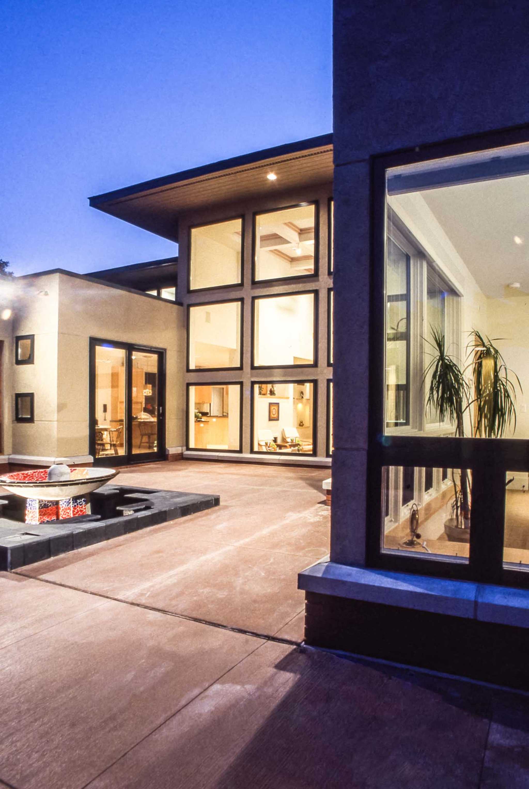
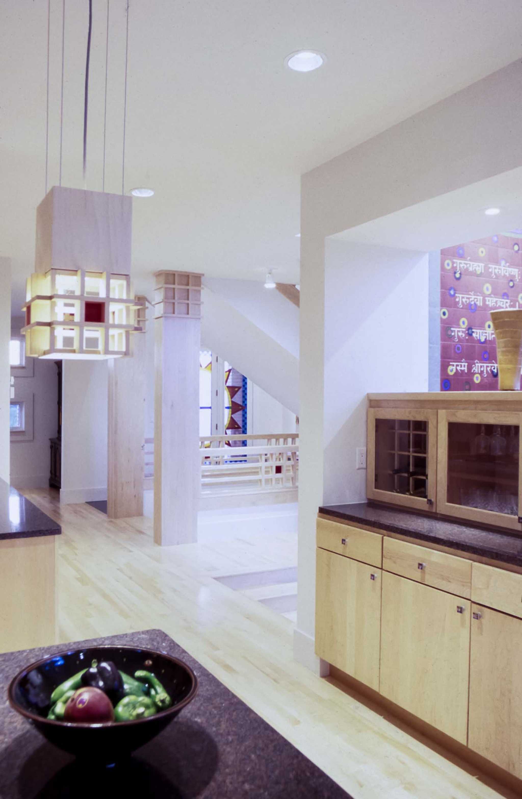
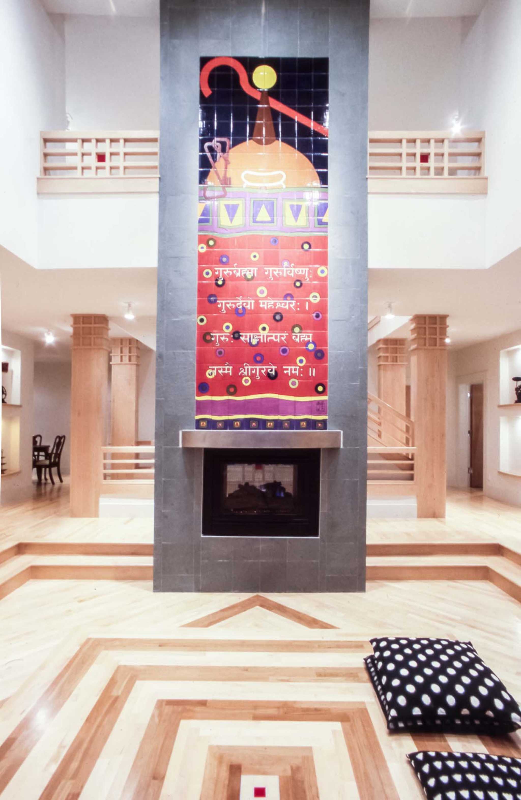
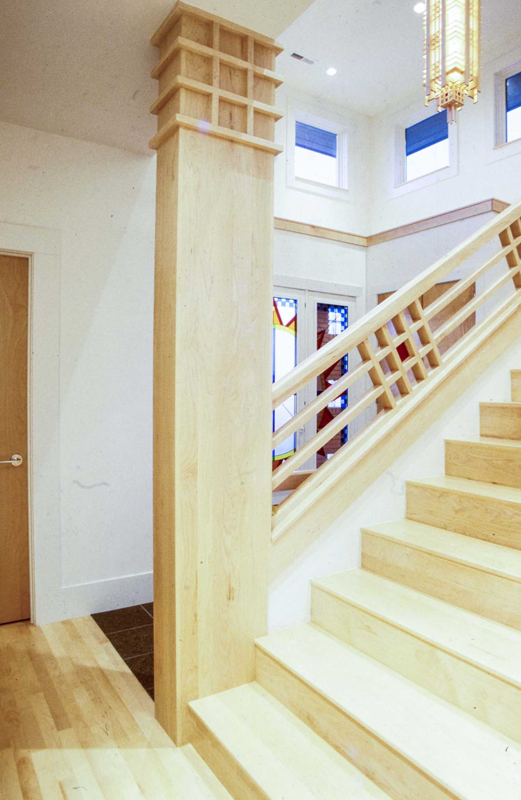
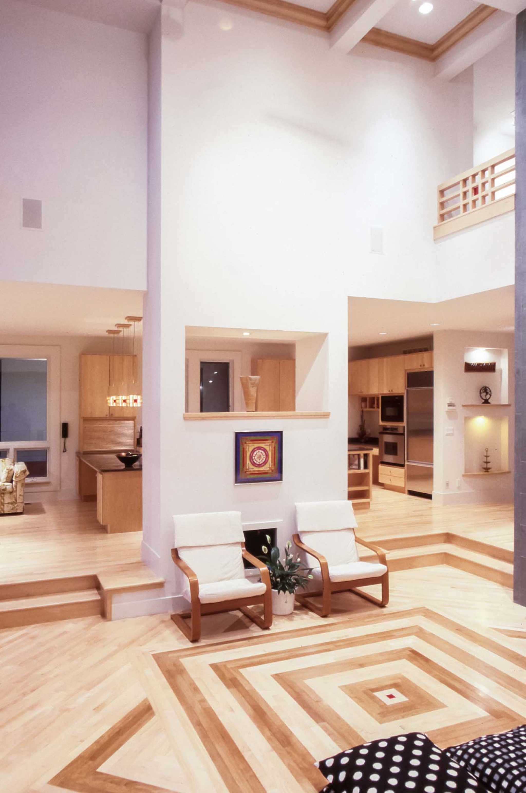
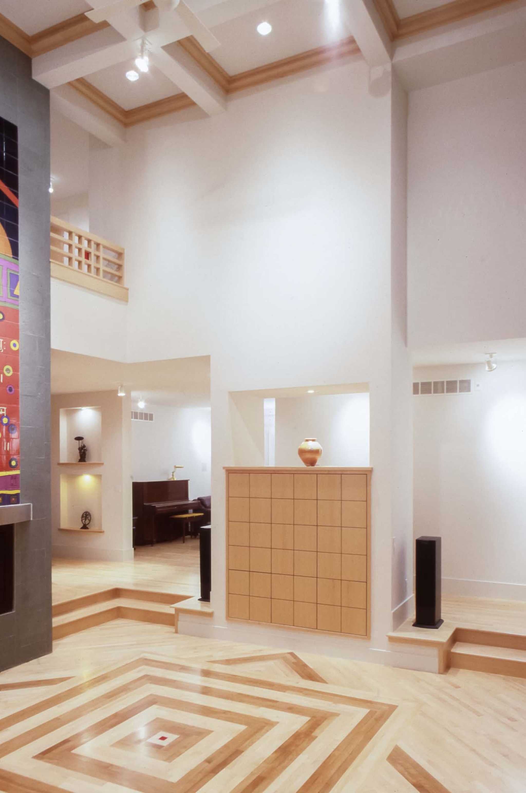
Patel Residence
IOWA CITY, IOWA
1997, NOWYSZ-JANI ARCHITECTS
BUILT
3000 SQ. FT.
Couple desired a design that would reflect the culture and traditions of their native India, but also pay heed to their present environment, a suburban development of Iowa City, Iowa.
The guiding principle of the house’s low -slung Prairie Style forms is the mandala, a nine-square grid or energy field found in Indian city planning. The mandala and cultural symbols are integrated throughout in a style that is not too overwhelming in order to preserve its resale potential. The grid is combined with references to the five basic Indian elements; earth, air, fire, water, smell, and bright colors in a window filled, open plan interior. Details, each of which repeat the mandala, include stained glass windows, custom light fixtures and the maple stairwell railing. Large windows in the living area gaze onto a courtyard, an element found in traditional Indian dwellings, colored concrete patios, a sacred herb garden and a water fountain, the design of which evolved from an ancient geometric depiction of cosmic order. An eye-catching, two-story fireplace clad with custom, handmade tiles based on a mythical Indian being and the colorful sari traditionally worn by Indian women plants the house to the suburban prairie completing it’s east meets west journey.
Pairs well with
