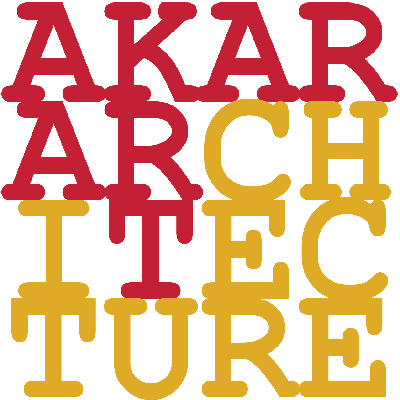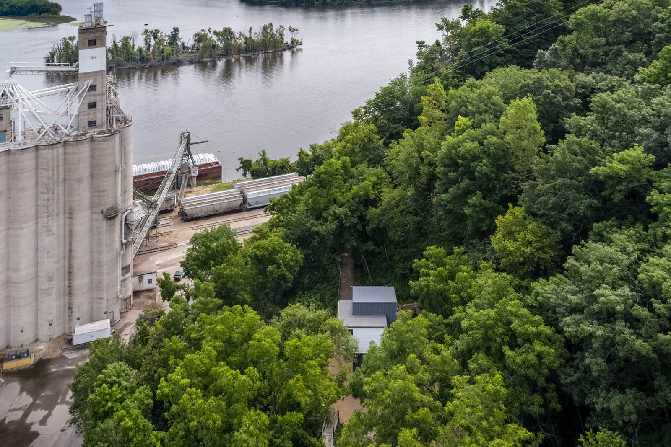
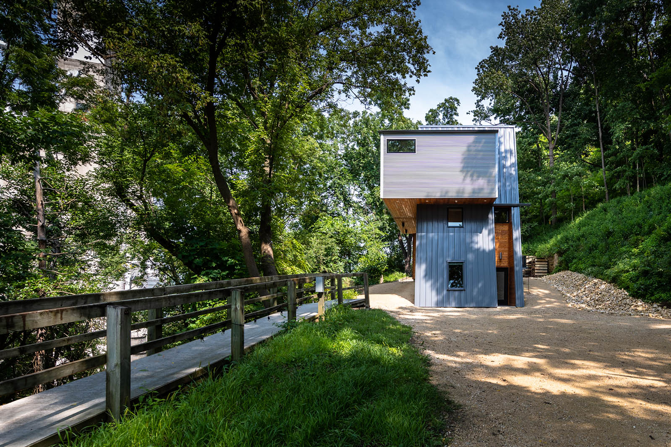
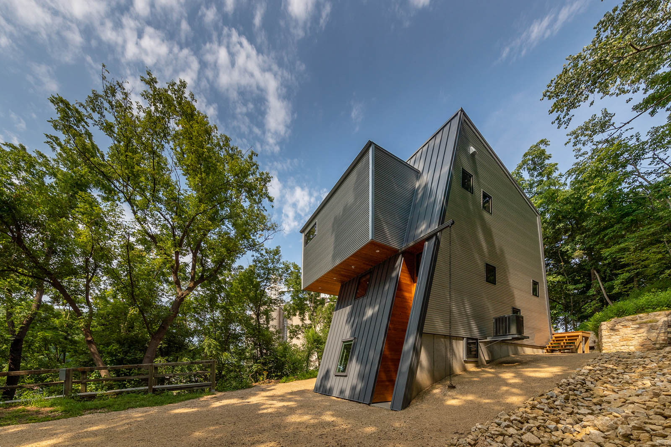
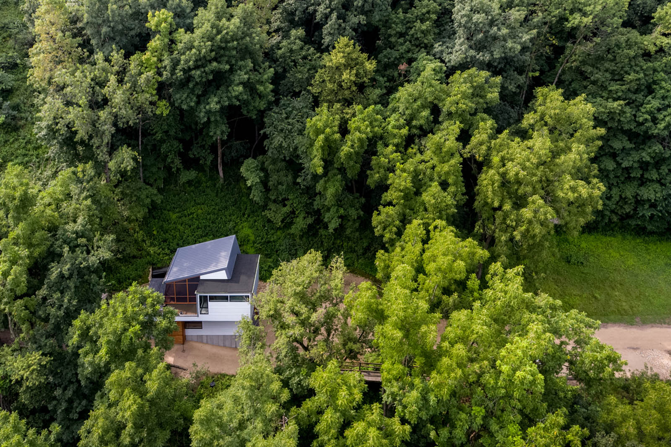
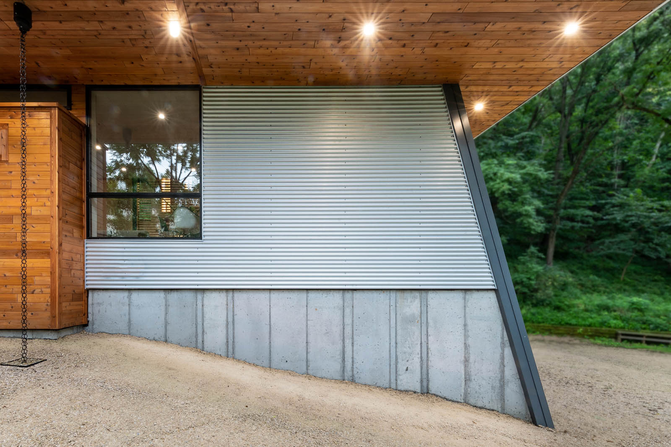
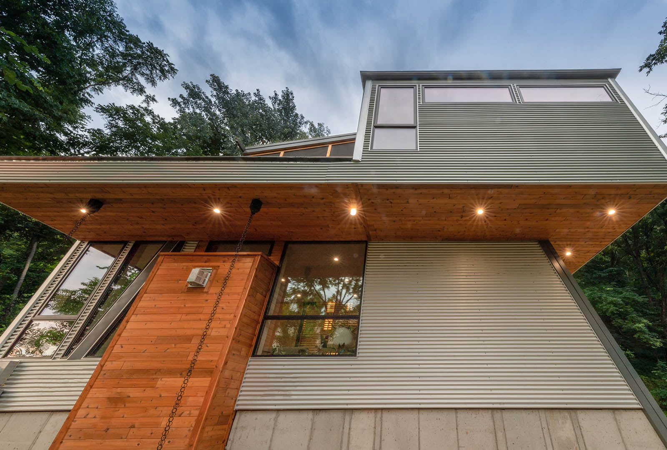
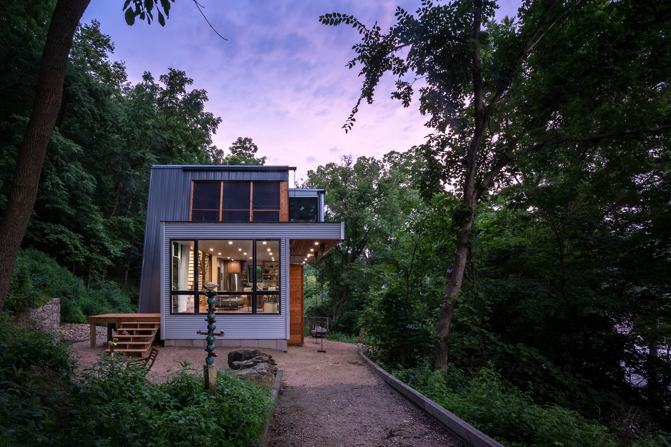
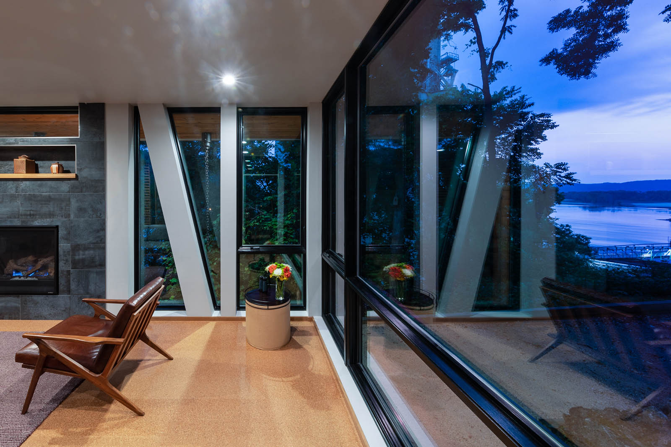
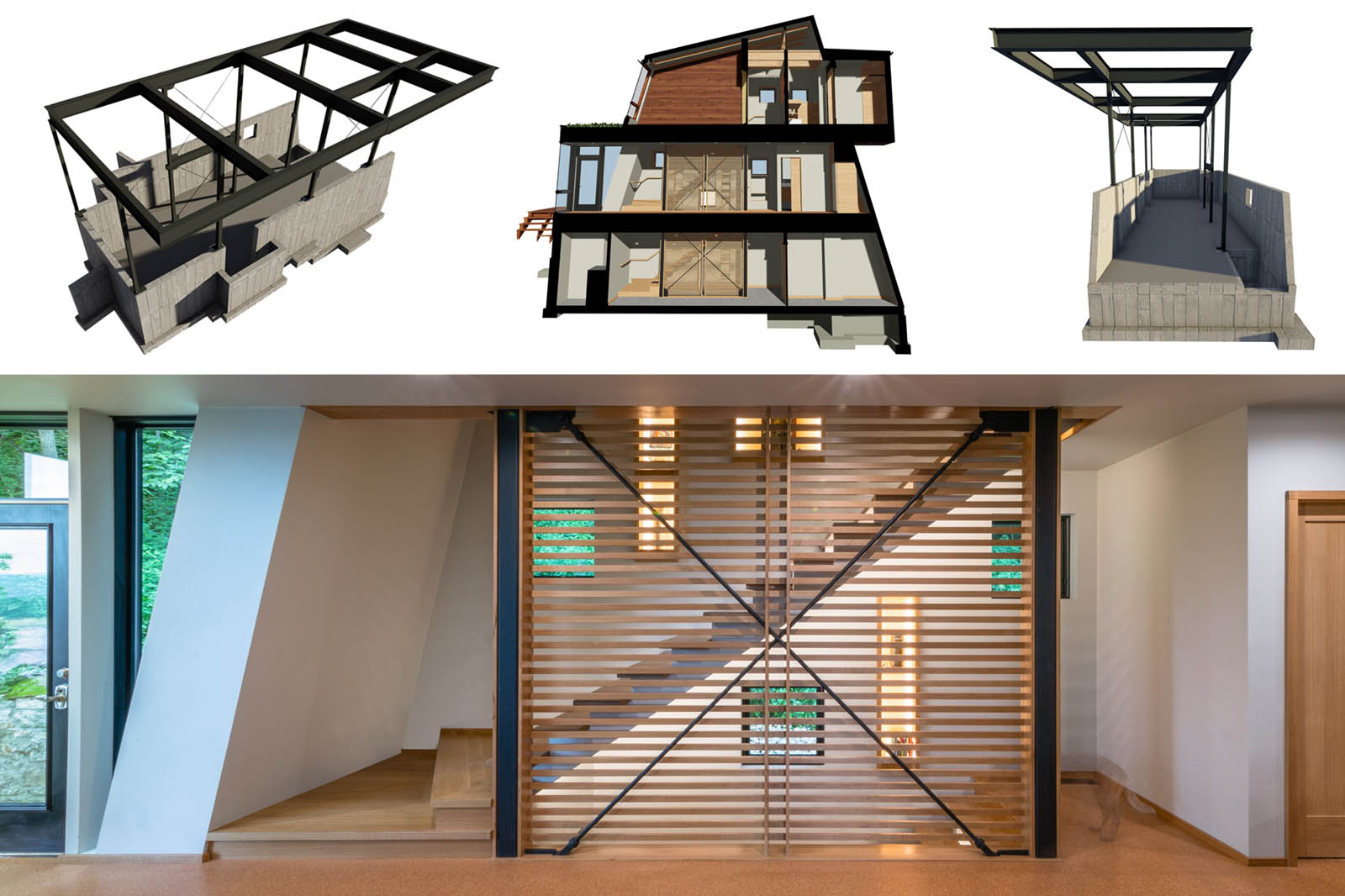
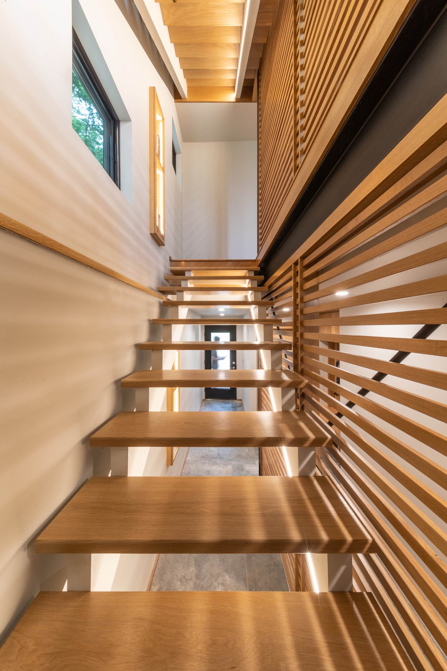
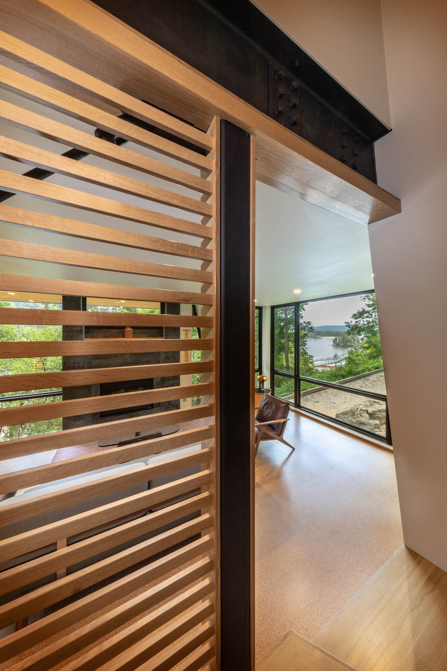
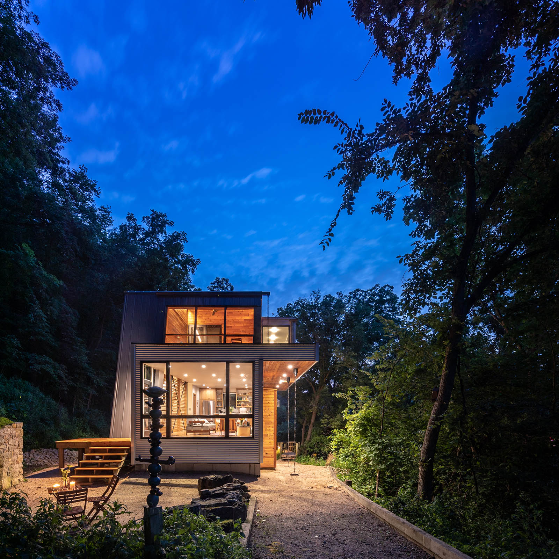
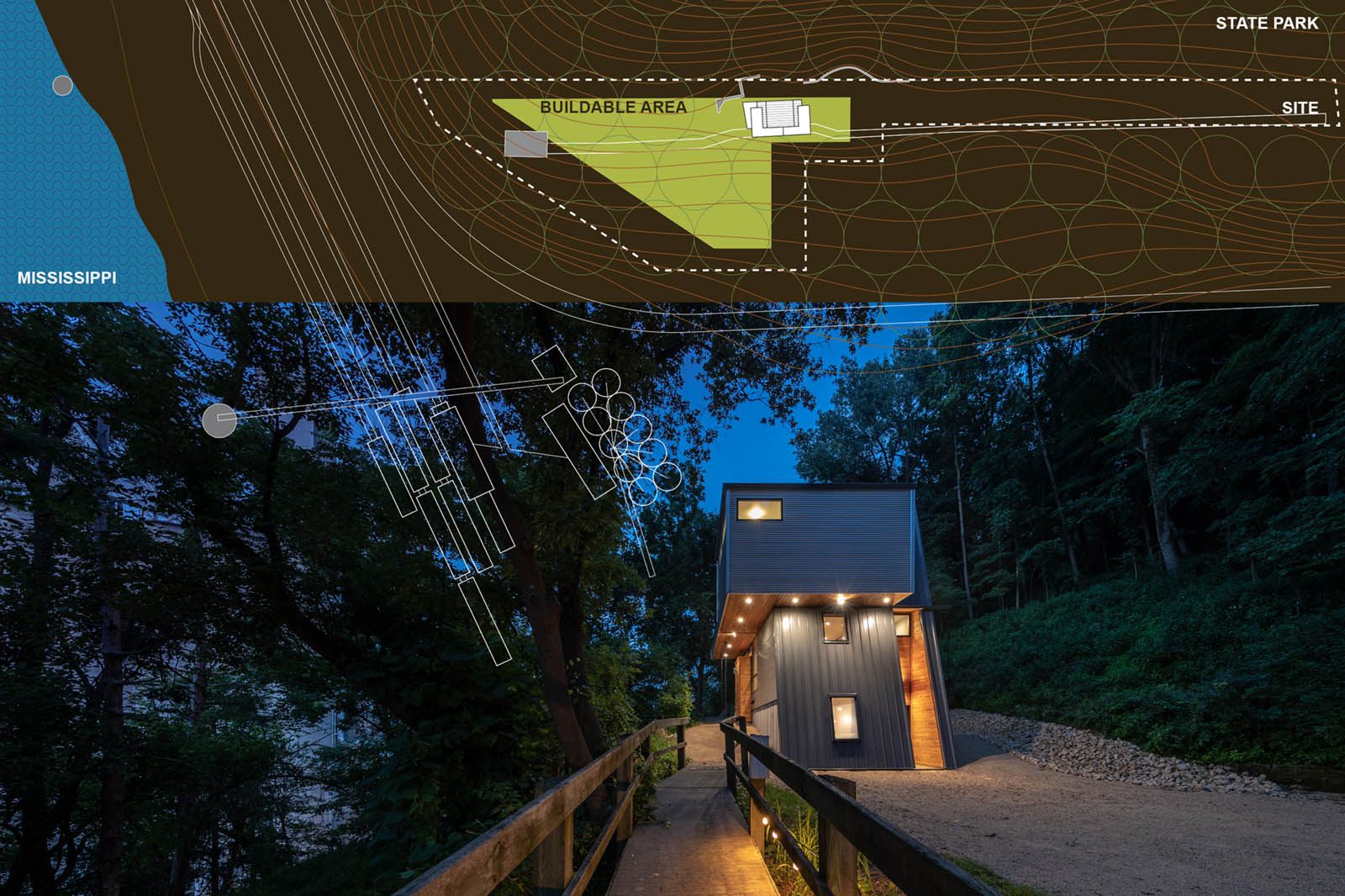
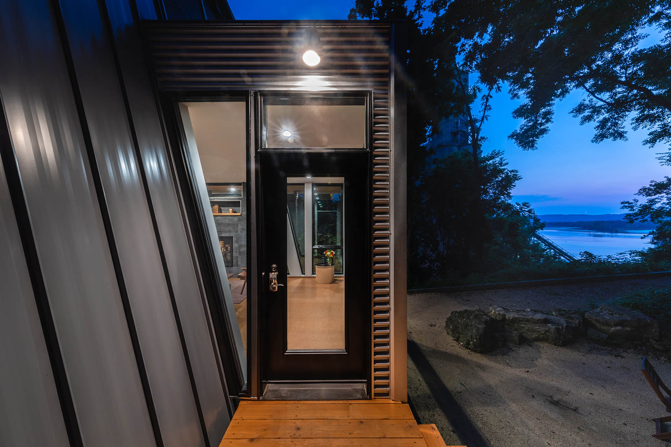
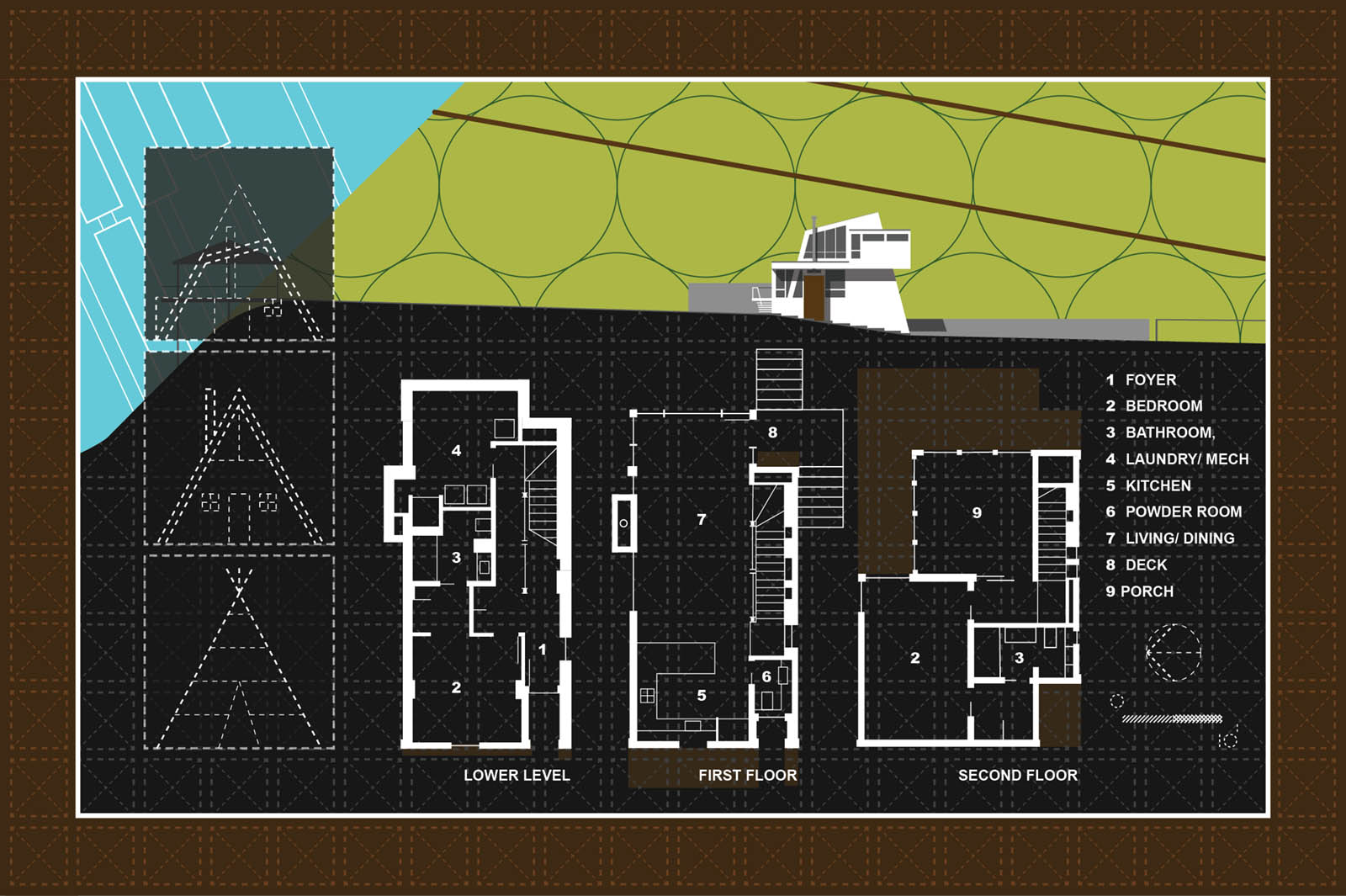
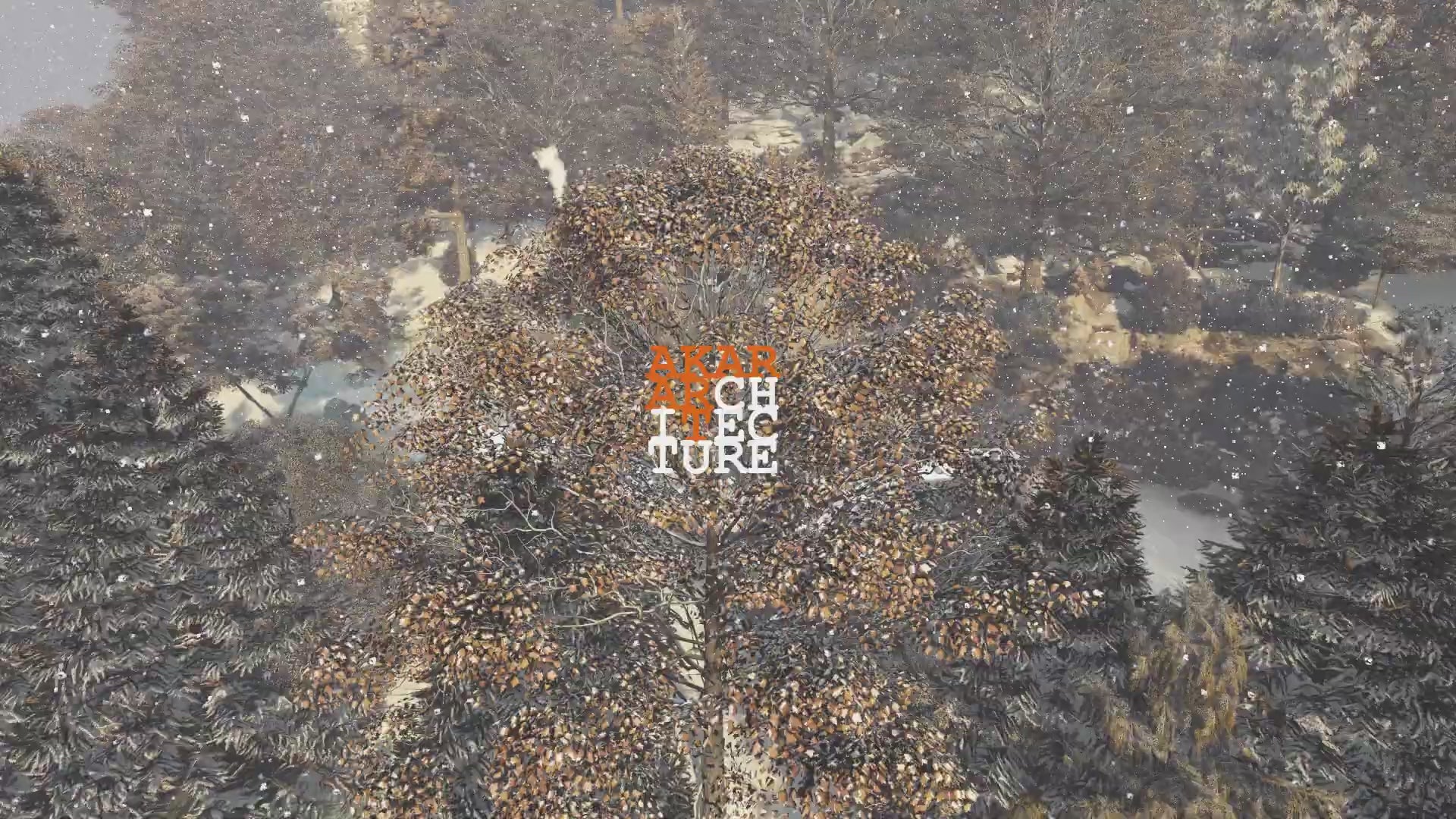
Pikes Peak Cabin
Location: McGregor, Iowa
Contractor: Denning Construction
Structural Engineer: Adam Canon
Project Size: 1600 square feet finished, 100 square feet unfinished
Site size: 25,500 square feet
Photography: Sanjay Jani Photography
Key Products:
Appliances: GE Kitchen appliances, Bosch (Dishwasher), LG (washer and Dryer)
Cabinetry: Custom cabinets by General Contractor
Cladding: Galvalume Corrugated sheets, Standing seam metal roof
Countertops: Granite, Laminated
Doors and Windows: Pella, Velux
Faucets: Hansgrohe, Kohler, Toto
Flooring: Polished concrete (Lower level), Cork (First and Second Floor)
HVAC: Forced Air
Lighting Exterior: Recessed lighting by Juno
Lighting Interior: Recessed lighting by Juno
Paints and Stains: Sherwin Williams and Setol
Sinks: Kohler, Duravit
Toilets: Toto
Tub: Kohler
Vanities: None
Pikes Peak Cabin is located at the base of the tallest bluff on the Mississippi River. In this area, Native Americans sculpted the earthen "effigy" mounds on ridge tops to celebrate their oneness with Mother Earth. Seeking a similar oneness with nature, a family of four acquired this difficult site for a vacation cabin. River views, site topography, existing retaining walls and a path to an existing overlook gazebo restricted the buildable area to an 18’-0” wide strip of land hugging the border of steeply sloped Pikes Peak State Park.
Additive and subtractive planning was vertically oriented within and around a main cabin volume with “A” frame roots. Vertical planning captured riverside views for the main living level and culminated in panoramic views of the river valley for the master bedroom suite and screened porch. Cantilevered steel framing expands the second level over the 18’-0” wide footprint allowed below. This additive box, housing the main bedroom and bath, is juxtaposed to the main “A” frame volume which is then clipped to allow room for the elevated screened porch.
Structural cross bracing, beams and columns are strategically exposed to compose, define and embellish interior spaces. Carefully orchestrated fenestrations capture river views while screening the towering grain elevator. Low maintenance exterior materials speak generally to the agricultural landscape of Iowa and directly to the riverside grain elevator visible from site.
Traditional family cabin aesthetics are often shaped over time by evolving needs as if no conscious efforts were taken in the process, often to become beloved quirky heirlooms. Though new this cabin aspires to emulate this evolution of a structure and hopefully capture some “quirkiness” of its own.
Pairs well with
