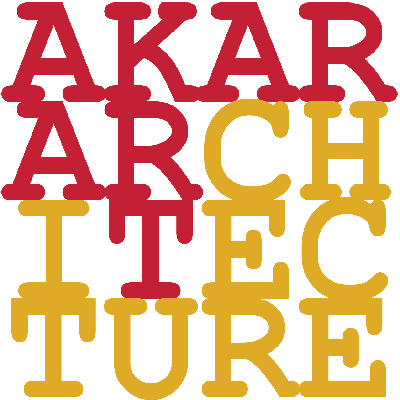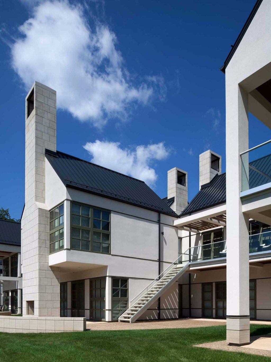
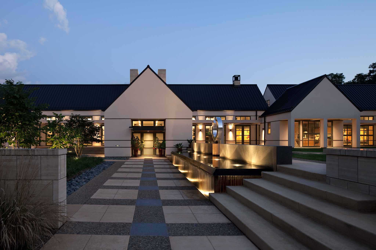
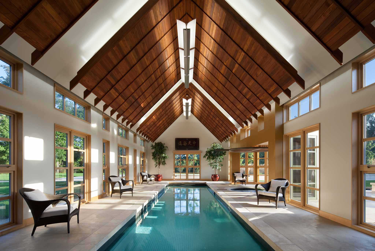
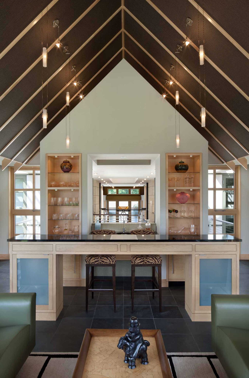
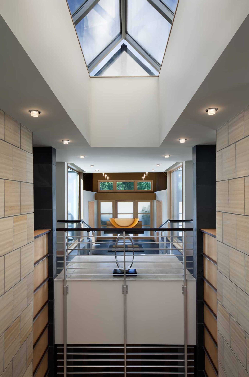
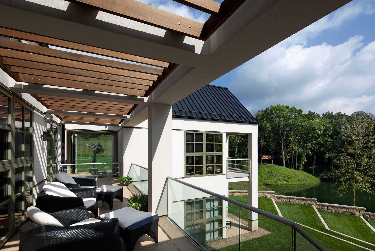
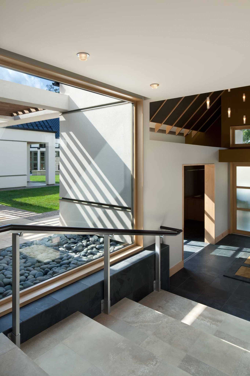
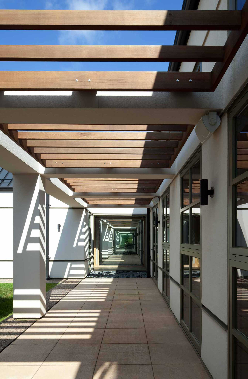
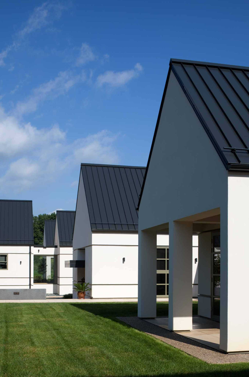
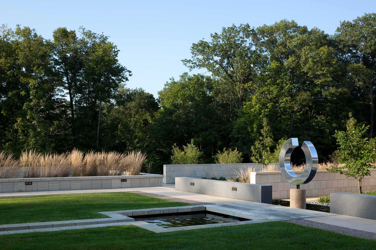
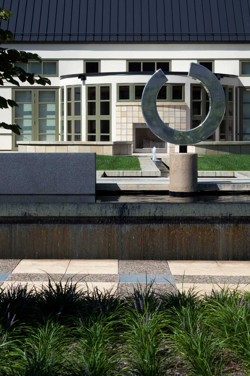
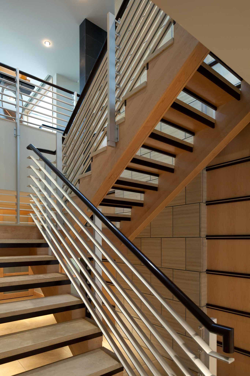
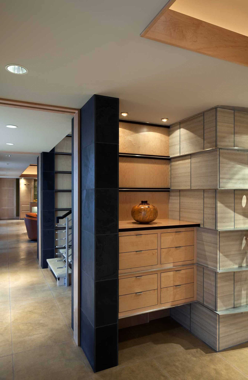
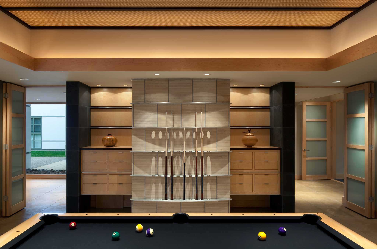
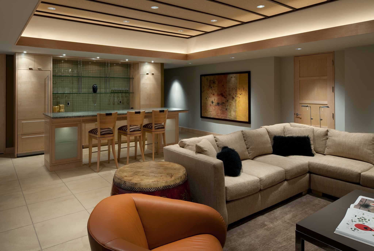
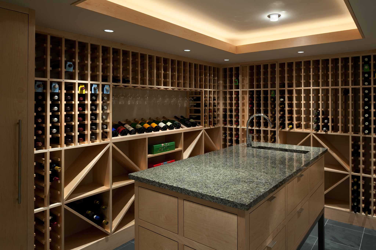
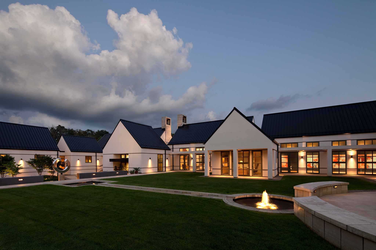
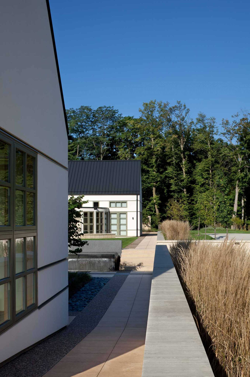
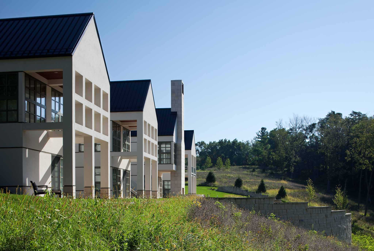
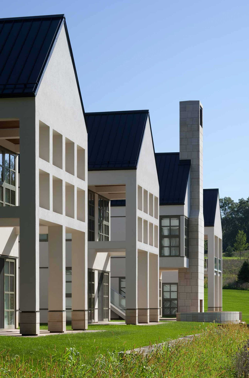
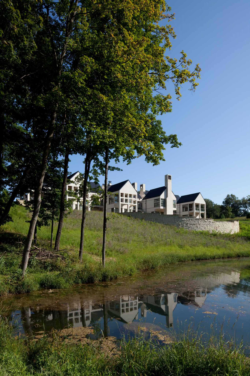
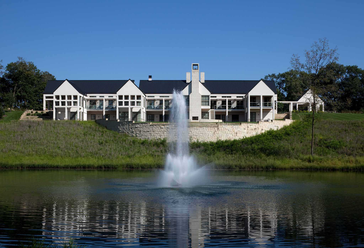
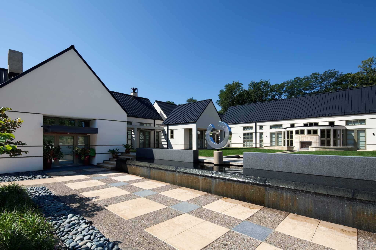
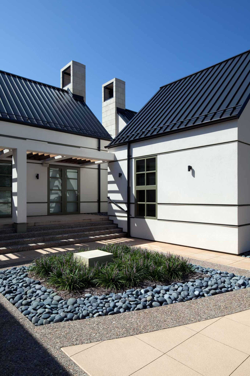
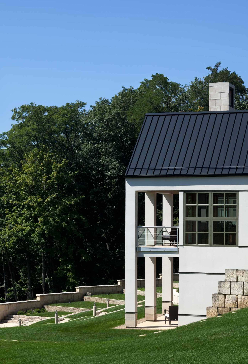
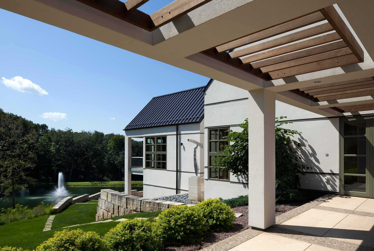
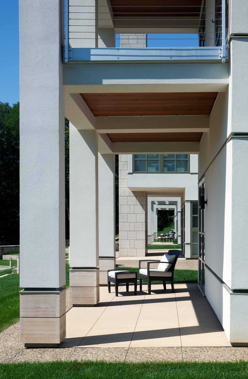
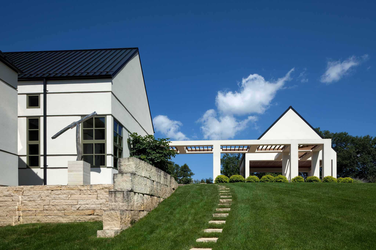
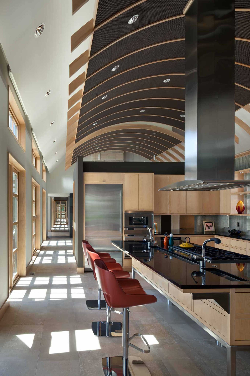
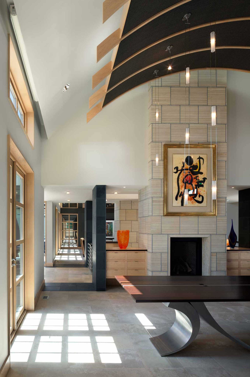
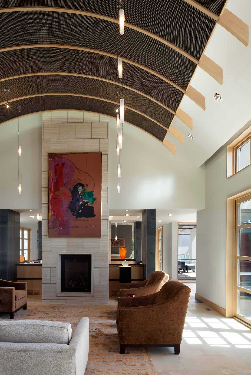
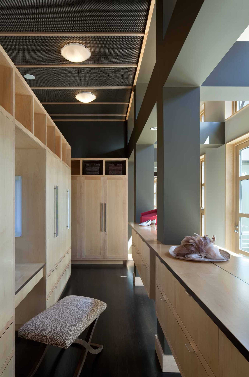
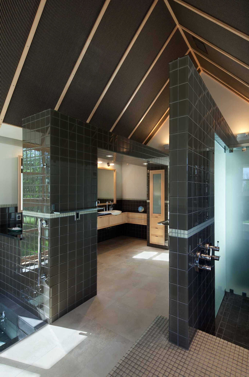
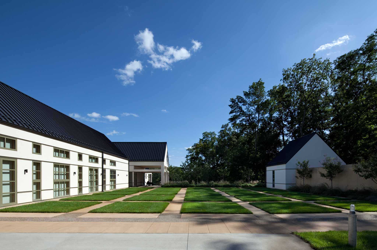
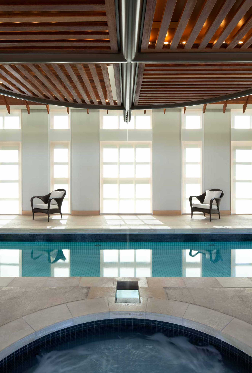
Turkey Farm
CEDAR RAPIDS, IOWA
2011
BUILT
17,000 SQ. FT.
The wooded 38-acre site was bought by a family of five with a program beyond the usual residential requirements. Program called for space to entertain large charitable fundraisers, sponsored orchestral events and business functions for up to 250 people inside as well as out. Home was to be aesthetically modern but not cold, majestic yet maintain a personal intimate feeling and scale.
With that in mind, the house is a collection of gabled pavilions with each housing its own programmatic function and linked to a central spine. Public pavilions march along the entry side carving up and defining a terraced formal entry courtyard with the main garage and pool area reaching out to enclose it. Private pavilions overlook the pond and woods becoming two stories as the grade falls to the lower level outdoor amphitheatre, defining a series of terraces and smaller private courtyards.
The formal courtyard defines the central entry axis, aligning with the main stair and intersecting the main horizontal axis of the residence. A Long art gallery passage joins various public and private pavilions while glass links connect them to the main spine for a visual and spacial buffer.
Stone masonry throughout the project is Anamosa Limestone quarried just 30 miles from the site and is laid as it was found in nature. Vertical walls use vein-cut stone displaying the layered strata of sediment while floor surfaces are bed-cut. Exterior decks, lower level and other concrete landscape elements are colored to match Anamosa stone. Apart from limestone, the house is clad with an EFIS system broken horizontally with metal channels to break down the scale and provide visual interest. Roof is metal standing seam, colored aluminium.
Dropped gabled vaults and arches within reduce and sculpt interior volumes and add warmth to the interior. They are clad with a porous paper carpet to soften the acoustics while providing space for accent lighting, HVAC and an extensive home automation system.
The expanse and programmatic approach of this house allowed the framing and defining of outdoor space providing views of itself from within not often seen at the residential level. Landscaping was an integral part of designing the architecture into the landscape strengthening the connection of outside form and materials to inside space.
Pairs well with
