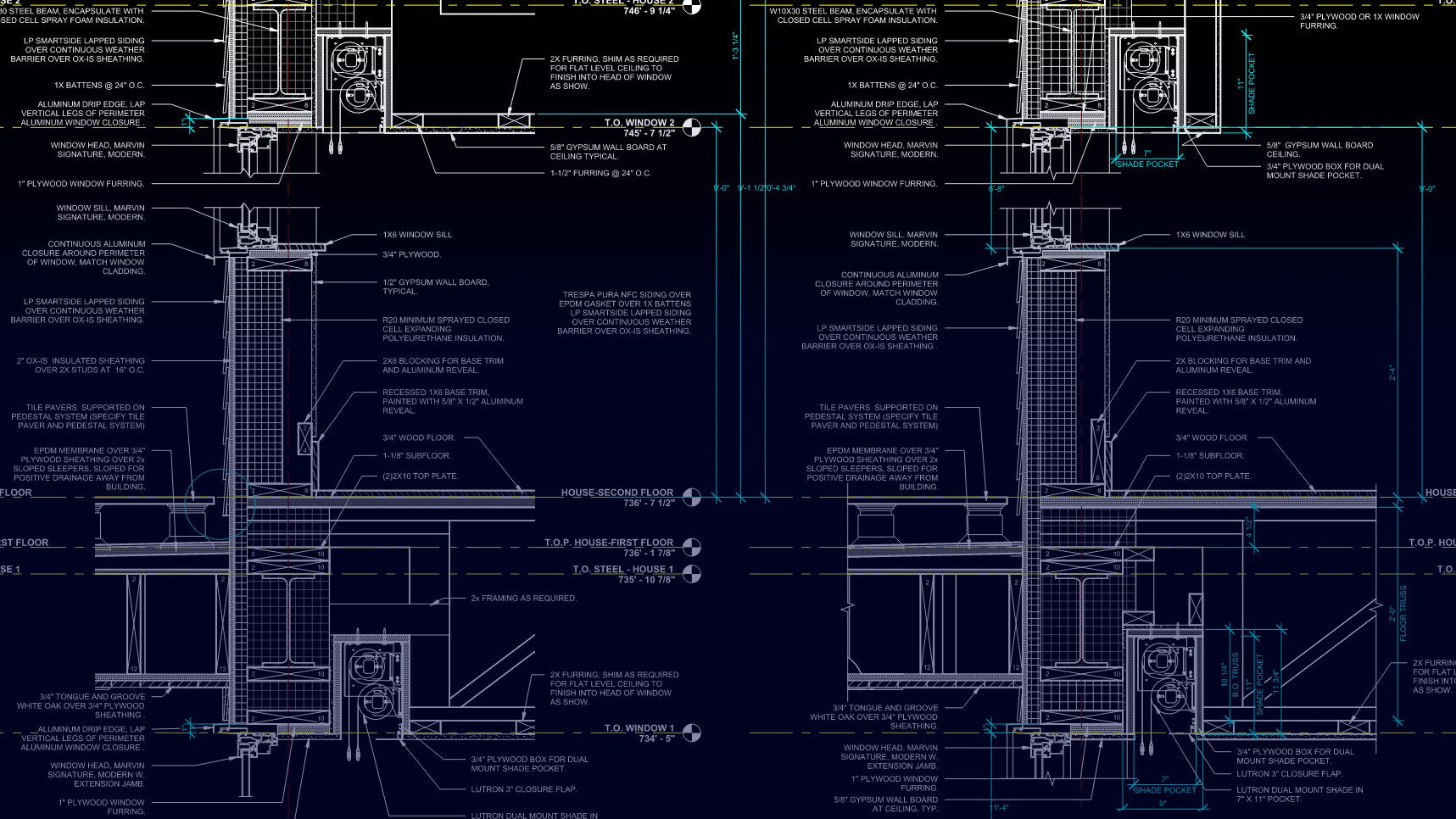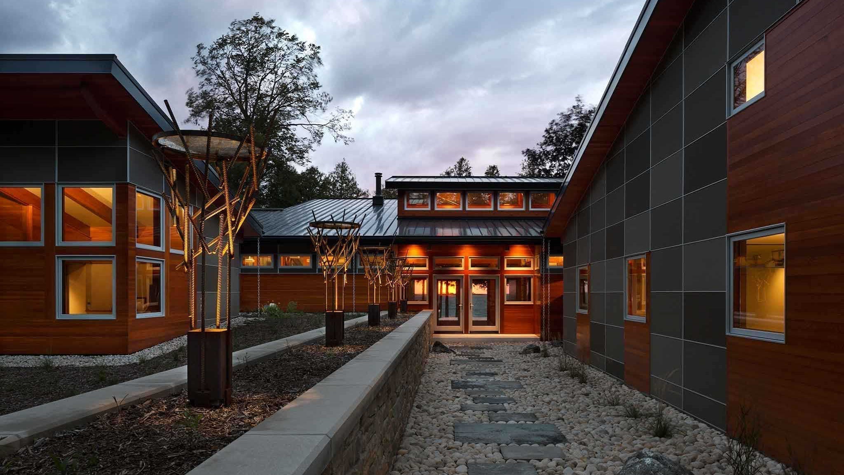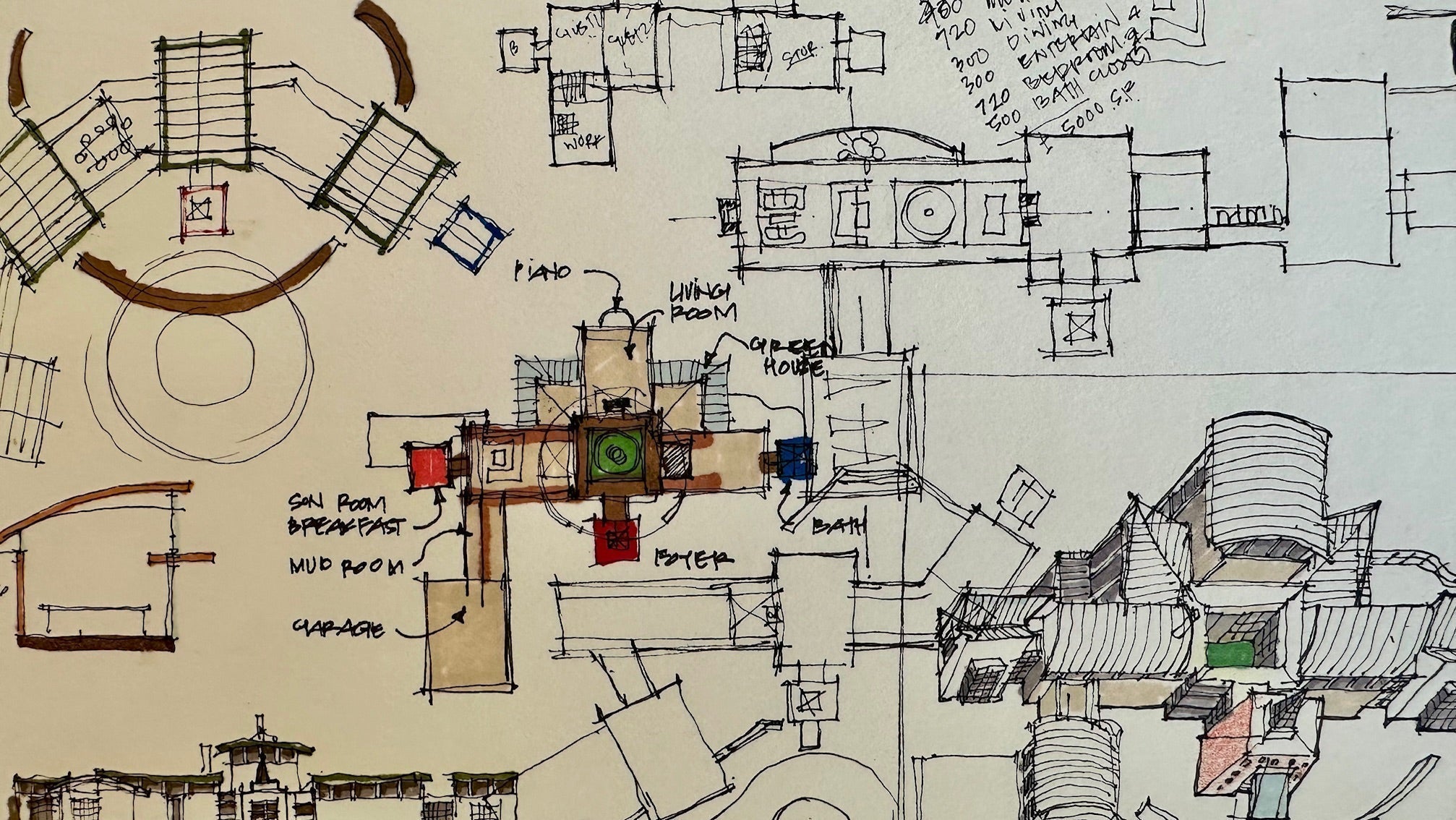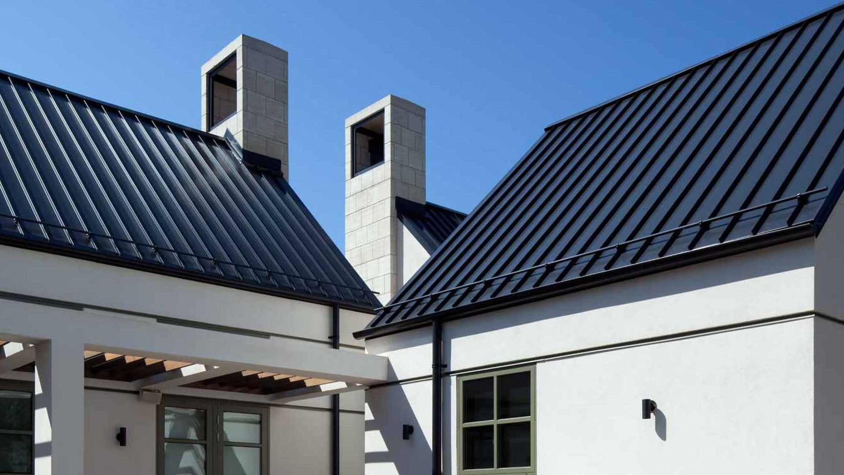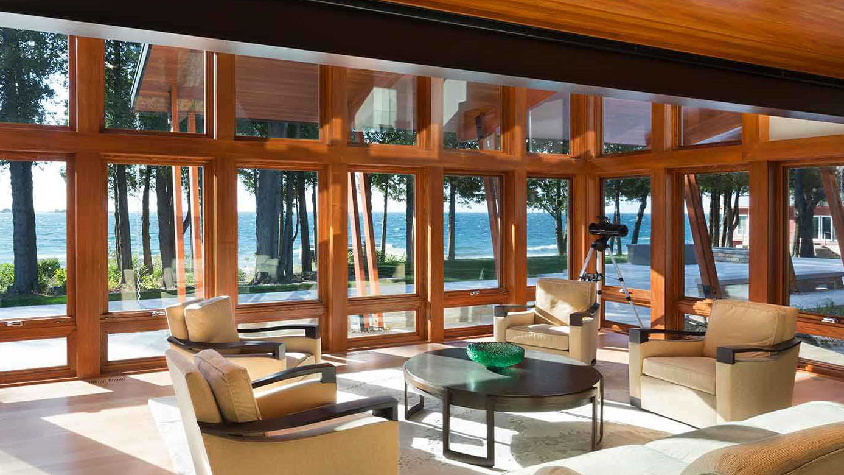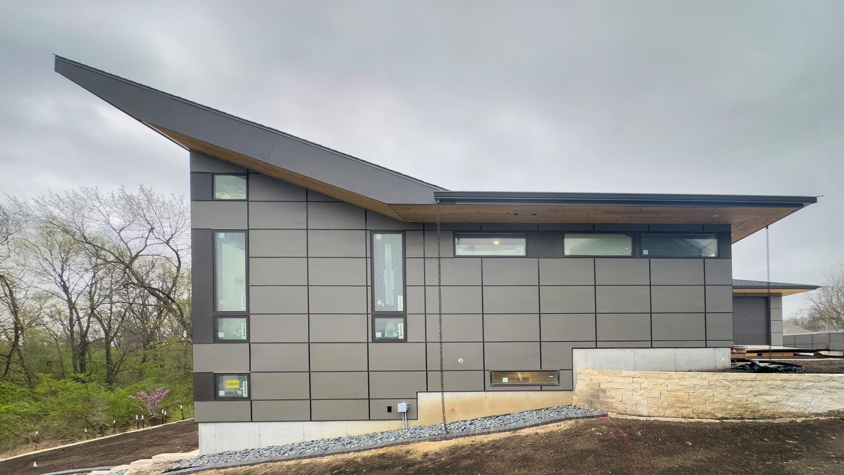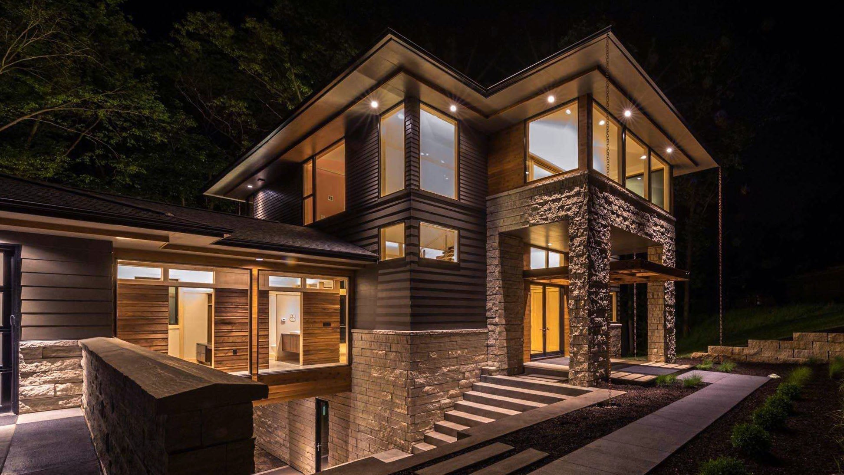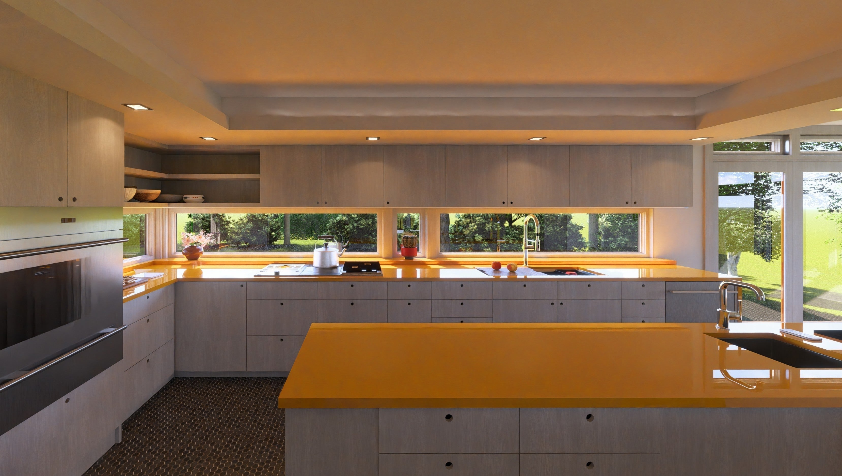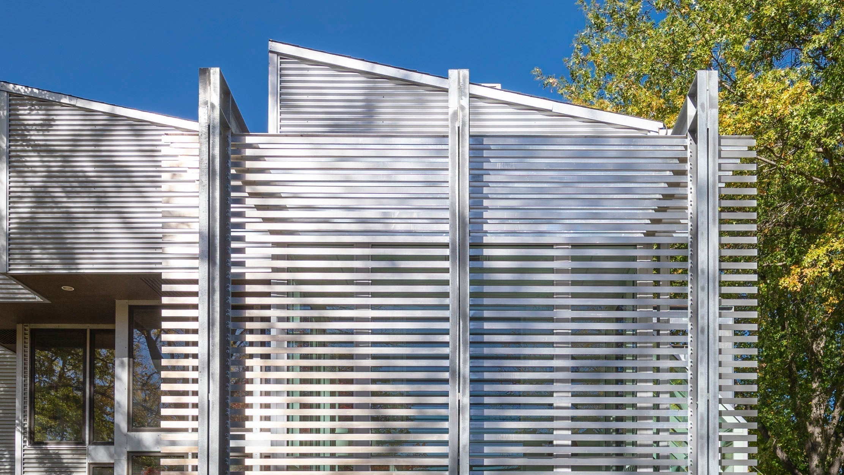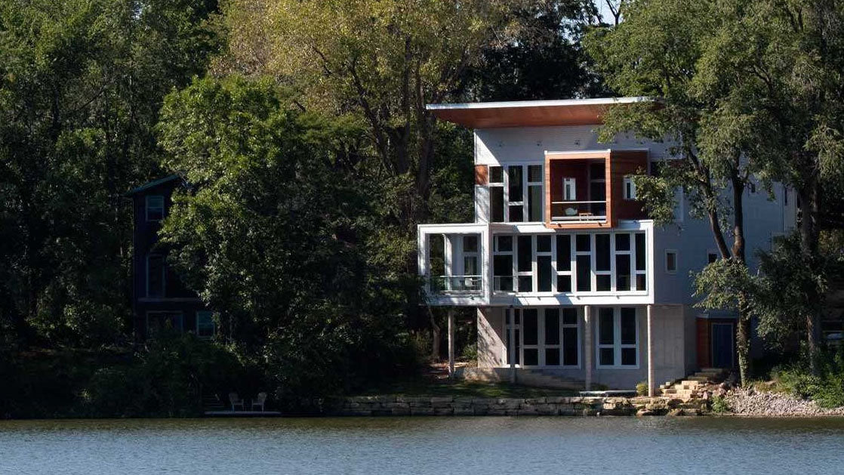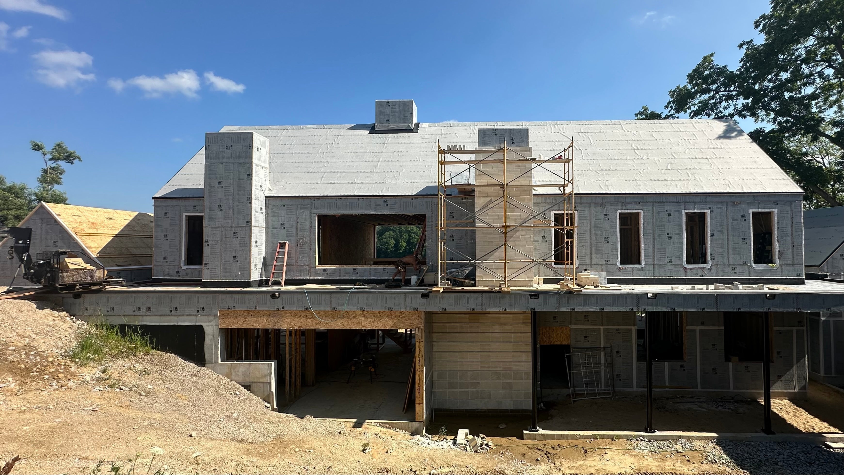AKAR’s Architectural Glossary for Custom Homes
Helping You Speak the Language of Design
Designing a home should feel exciting—not overwhelming. At AKAR, we believe clarity creates confidence. This glossary is a resource for our clients—grouped by themes—to help you better understand the terms you’ll hear throughout the process of designing and building a custom home.
Table of Contents
- Design Process Terms
- Drawing Terms & Representation
- Constrution & Systems Terms
- Windows, Doors & Openings
- Roof Design
- Performance Ratings & Technical Concepts
- Architectural Styles
- Construction Site
- Legal Terms
- Influential Architects
Design Process Terms
How Architects Think Through a Custom Home
These terms describe how your ideas move from early conversations to full construction.
-
Bubble Diagram
A loose, diagrammatic layout of spaces as “bubbles,” showing relationships and circulation before formal plans are drawn. -
Charrette
A fast-paced, collaborative design session where ideas are sketched and discussed in real time with clients and the design team. -
Circulation
How people move through the home. Good circulation creates intuitive flow and ease of movement between spaces. -
Construction Drawings (CD)
The detailed, technical documents used to permit and build your home. Includes plans, elevations, details, and engineering. -
Design Development (DD)
A refinement phase where scale, materials, dimensions, and systems begin to take clear form. More accurate and buildable than SD. -
Finished vs. Unfinished Spaces
Finished areas are livable, heated/cooled, and counted in square footage. Unfinished spaces include garages, storage, or porches. -
Massing
The overall form and proportions of a building—how it looks from the outside and fits into its surroundings. -
Pre-Design
The initial phase where we listen, research, and establish scope, goals, site constraints, and feasibility. This sets the foundation for the entire project. -
Program
Your architectural wish list—what you want, what you need, how you live, and what you value. It defines the scope and goals of your home. -
Redline
A markup of drawing changes or comments during reviews—commonly used to refine and finalize plans with multiple collaborators. -
Scale
The ratio that relates drawing size to real-life size—used to create and read accurate architectural drawings. -
Schematic Design (SD)
The first phase of conceptual design, translating the program into rough plans, layouts, and visual direction. -
Volume Space
Vertical openness in a room—often through raised ceilings or double-height spaces—to add visual drama and a feeling of spaciousness.
Drawing Terms & Representation
How We Communicate the Design
Architectural drawings translate vision into action. These are the core tools we use to explain design clearly to you and your builder.
-
As-Built Drawings
A final set of drawings updated to reflect the actual built conditions—used in documentation or future renovations. -
Axonometric Drawing
A 3D-style drawing used to show spatial relationships and massing clearly without perspective distortion. -
Building Information Modeling (BIM)
An intelligent 3D modeling process that integrates design, documentation, and building data across architecture, engineering, and construction. -
Computer-Aided Design (CAD)
A digital drafting technology used to create precise 2D drawings or 3D models for architectural and engineering design.
-
Elevation
A straight-on drawing of one façade of the building, showing proportions, materials, and openings. -
Floor Plan
A horizontal slice of each level, showing walls, rooms, windows, doors, and spatial layout. -
Foundation Plan
Shows the structural base of the building, including footings, piers, slabs, and grade-related elements. -
MEP Drawings (Mechanical, Electrical, Plumbing)
Coordinated plans showing HVAC systems, lighting layouts, power, water, and waste systems—all the invisible systems that keep your home running. -
Reflected Ceiling Plan (RCP)
A mirrored ceiling layout showing lighting, beams, ceiling treatments, and any architectural features above your head. -
Site Plan
A scaled drawing of the property showing the house, driveways, trees, utilities, and zoning elements. -
Section
A vertical slice through the home showing interior relationships—like how floors stack and spaces open up. -
Structural Drawings
Developed by the structural engineer, these drawings show framing (beams, joists, columns) and how the home safely holds together.
Construction & Systems Terms
Terms that relate to how your home is physically built and how it performs.
-
Beam
A horizontal structural element that spans openings and carries loads from above. -
Cantilever
A projection—like a deck or overhang—that is supported only at one end. -
Flashing
Thin metal pieces that direct water away from roof edges, chimneys, and windows to prevent leaks. -
Frost Footing
A below-ground foundation element placed beneath the frost line to prevent shifting from freeze-thaw cycles. -
Glu-Lam
Glued laminated timber—a structural beam made from layers of wood for strength and architectural character. -
Header
A beam above a door or window opening to support the weight above. -
HVAC
Heating, Ventilation, and Air Conditioning systems—controls your home’s indoor environment. -
I-Beam
A steel beam shaped like an “I,” used to span long distances without excessive deflection. -
Ice Guard
A waterproof membrane used beneath shingles near eaves to prevent ice dam-related water infiltration. -
Insulated Concrete Forms (ICFs)
Concrete-filled foam blocks that serve as both structure and insulation for energy-efficient construction. -
Insulation Types:
- Batt Insulation – Rolled fiberglass or mineral wool placed between studs.
- Closed-Cell Spray Foam – Dense, rigid, and moisture-resistant.
- Open-Cell Spray Foam – Softer, air-sealing, with sound insulation benefits.
- Cellulose – Eco-friendly blown-in insulation made from recycled paper.
-
Joist
A horizontal structural member used in floors and ceilings to support loads and distribute weight to beams or load-bearing walls. Joists are typically spaced in parallel and are crucial for the integrity of floor and roof systems. -
Laminated Veneer Lumber (LVL)
An engineered wood product used for strong structural beams—resistant to warping or twisting. -
Moisture Barrier
A protective layer that resists water intrusion into walls, floors, or roofing assemblies.
Windows, Doors & Openings
Details and terminology related to daylight, views, and ventilation.
-
Awning Window
Hinged at the top and swings outward. Useful for ventilation even during light rain. -
Casement Window
Hinged at the side and swings outward like a door. Great for maximizing airflow. -
Clerestory Window
A high wall window that brings in light without sacrificing privacy or wall space. -
Double-Hung Window
Both the upper and lower sashes can slide vertically—classic and versatile. -
Fenestration
The design and arrangement of openings—windows and doors—on a building’s façade. -
Grill
A decorative or functional grid of bars that divides a window into smaller panes or gives the appearance of multiple panes. Grilles can be removable, fixed, or sandwiched between layers of glass. -
Mullion
The vertical or horizontal element that divides adjacent panes or window units. -
Sill
The horizontal base or bottom part of a window frame. It sits at the bottom of the window opening and can be made of wood, stone, or other materials. It often slopes outward to shed water away from the building. -
Transom
A smaller window placed above a door or another window, often for ventilation or light.
Roof Design
-
Butterfly
A modern-style roof formed by two sloping roof surfaces angled downward toward the center, resembling a butterfly’s wings. It allows for large windows and rainwater collection. -
Cricket
A small, peaked structure built on the high side of a chimney or roof penetration to divert water around it and prevent pooling or leaks. -
Dormer
A structural element that protrudes from a sloped roof and contains a window. It adds space and light to upper floors or attics. -
Downspout
A vertical pipe that carries rainwater from the gutter down to the ground or drainage system. -
Eaves
The horizontal edges of the roof that extend beyond the walls. Eaves help to protect the building from rain and sun. -
Fascia
The vertical band or board that runs along the edge of the roof, attached to the ends of the rafters. It supports the gutter and helps seal the roof edge. -
Flat
A roof that is nearly level, typically with a slight slope for drainage. Common in commercial buildings and modern residential designs. -
Gable
A roof with two sloping sides that meet at a ridge, creating a triangular wall segment (gable) at each end. It is one of the most common roof types in residential construction. -
Gutter
A narrow channel at the edge of the roof that collects and directs rainwater away from the building's foundation. -
Hip
A roof type where all sides slope downwards to the walls, typically with a gentle slope. It has no vertical ends, making it more wind-resistant than gable roofs.
-
Rain Chain
A decorative alternative to a downspout that guides rainwater visibly down a chain or series of cups into a drain or basin. -
Ridge
The horizontal line at the top of a sloped roof where two roof planes meet. It’s often capped with shingles or tiles and may house a ridge vent. -
Ridge Vent
A ventilation strip installed at the peak of a sloped roof to allow warm, humid air to escape from the attic. -
Shed
A single-sloped roof that is pitched in one direction only. Also called a "skillion" roof, it’s simple to construct and often used on modern or minimalist buildings. -
Soffit
The underside of the roof overhang (eaves), often finished with a ventilated panel to allow airflow into the attic. -
Soffit Vent
A vent located in the soffit to let cool air enter the attic and help promote circulation with ridge or gable vents. -
Valley
The internal angle formed by the intersection of two sloping roof planes, which channels water toward the gutters.
Performance Ratings & Technical Concepts
How we measure your home’s energy use, comfort, and sound performance.
-
Condensation
Moisture that forms when warm air hits a cold surface. Proper ventilation and material selection prevent issues. -
Passive Solar
A design strategy that uses building orientation, materials, and window placement to naturally collect, store, and distribute solar energy for heating and lighting. It reduces the need for mechanical systems and improves energy efficiency. -
R-Value
A rating of insulation's resistance to heat flow. Inverse of U-Value. Higher = better thermal efficiency. -
STC Rating
Sound Transmission Class—a rating of how well a wall, floor, or ceiling blocks airborne sound. -
Thermal Bridge
A weak spot in the building envelope where heat bypasses insulation. -
Thermal Expansion
The tendency of materials to expand when heated—accounted for in detailing. -
U-Value
A rating of insulation's resistance to heat flow. Inverse of R-Value. Lower = better thermal efficiency. -
Volatile Organic Compound (VOC)
In architecture, VOCs are harmful chemicals that easily evaporate at room temperature and are commonly found in building materials like paints, adhesives, and finishes. They can affect indoor air quality and are regulated to ensure healthier, low-emission environments.
Architectural Styles
Design languages that shape how homes feel and function.
-
Arts and Crafts Style
Hand-crafted materials, wood joinery, and warm, earthy details. -
Brutalist
Heavy, geometric architecture with exposed concrete and minimal ornamentation. -
Classical Style
Symmetrical forms, columns, and proportion inspired by ancient Greek and Roman buildings. -
Farmhouse / Modern Farmhouse
Gabled forms, wraparound porches, and a blend of rustic charm and modern simplicity. -
Four-Square House
Efficient early 20th-century homes with a square footprint, two floors, and hip roofs. -
Gothic
Arched windows, vertical emphasis, and rich detailing—rare in modern homes, but historically influential. -
International Style
Flat roofs, open floor plans, and glass walls—rooted in early modernist ideals. -
Mid-Century Modern
Clean lines, exposed structure, indoor-outdoor flow, and optimism of the 1940s–60s. -
Modern Style
A broad category defined by simplicity, minimalism, and a strong connection to the site. -
Prairie Style
Horizontal emphasis, deep eaves, and integration with the land—pioneered by FLW. -
Shingle Style
American homes wrapped in wood shingles with complex rooflines and irregular shapes. -
Vernacular
Architecture built with local materials and traditions—practical, site-responsive, and timeless. -
Victorian
Decorative, eclectic styles with ornate trim, asymmetry, and rich color palettes.
Construction Site
-
Contour
A line on a map that connects points of equal elevation. Contour lines illustrate slope, elevation, and terrain shape, and are critical in grading and site design. -
Covenant
A legally binding agreement or restriction placed on a property, often by a homeowner’s association or developer, governing use, design, or future development. -
Topography
The arrangement of natural and man-made physical features of a site, including hills, valleys, slopes, and elevation changes. It influences drainage, access, views, and buildability. -
North Arrow
A symbol on a site plan or drawing that indicates true or magnetic north. It helps orient the viewer and is essential for understanding sun exposure, wind patterns, and layout. -
Easement
A legal right to use a portion of a property for a specific purpose—such as utility access, drainage, or shared driveways—without owning it. -
Groundwater
Water found beneath the earth's surface in soil pore spaces or rock fractures. It affects foundation design, drainage, and basement construction. -
Sea Level
The average level of the ocean’s surface used as a standard base for measuring elevation. All site elevations are typically referenced in relation to sea level. -
Septic Field
A subsurface system of perforated pipes or chambers used to distribute and filter wastewater from a septic tank. Requires specific soil conditions and setbacks. -
Setback
The required minimum distance between a building and property lines or other structures, regulated by zoning laws to ensure spacing and access. -
Sewer Line
An underground pipe system that carries wastewater from a building to a municipal sewer system or treatment facility. It must be located and protected during construction. -
Soil Bearing
The capacity of the soil on a site to support the loads from a structure. It determines foundation type, depth, and reinforcement needs. -
Sun Azimuth
The compass direction from which sunlight is coming at a specific time, measured in degrees from north. Important for positioning windows and shading elements. -
Sun Chart / Movement
A diagram or data set showing the path of the sun across the sky at different times of the year. It helps in designing for natural light, shading, and passive solar heating. -
Swale
A shallow, vegetated channel designed to collect and direct stormwater runoff, helping to control erosion and promote infiltration into the ground.
Legal Terms
-
Americans with Disabilities Act (ADA)
A federal law that sets accessibility standards to ensure buildings and public spaces are usable by people with disabilities. It applies to design elements like ramps, doorways, restrooms, and signage.
-
American Institute of Architects (AIA)
A professional organization for architects in the United States that provides industry standards, contracts, educational resources, and advocacy. AIA contract documents are commonly used in architecture and construction projects. -
Building Codes
Legal requirements established by local, state, or national authorities that set the minimum standards for construction, including structural integrity, fire safety, plumbing, electrical, and accessibility.
-
Change Order
A formal, written agreement to modify the original construction contract. It can involve changes to scope, cost, or schedule and must be approved by all relevant parties before implementation. -
International Building Code (IBC)
A comprehensive set of model building codes developed by the International Code Council (ICC) to regulate the design, construction, and occupancy of buildings to ensure public health, safety, and welfare.
-
International Residential Code (IRC)
A subset of the IBC that specifically governs the construction of one- and two-family dwellings and townhouses. It provides guidelines for structural design, plumbing, electrical, energy efficiency, and more. -
Liability Insurance
A type of insurance that protects architects, contractors, or other professionals from financial loss due to claims of negligence, errors, or omissions during a project. It is often required by clients or contracts. -
Zoning
A system of laws and regulations that control how land can be used within specific areas (zones), including types of buildings allowed, building height, lot size, setbacks, and usage (e.g., residential, commercial, industrial).
Influential Architects
Designers whose work and ideas continue to shape how we think about home.
-
Charles Correa
India’s leading modern architect—bridging global design with local climate and culture. -
Frank Lloyd Wright (FLW)
American master of Prairie Style, organic architecture, and site-sensitive design. -
Le Corbusier
Swiss-French pioneer of modernism. Advocated for rational, light-filled, machine-like homes. -
Louis Kahn
Celebrated for monumental form, light, and silence. His buildings feel timeless and spiritual. -
Richard Meier
Known for pristine white modernism and the poetic use of geometry and light.

