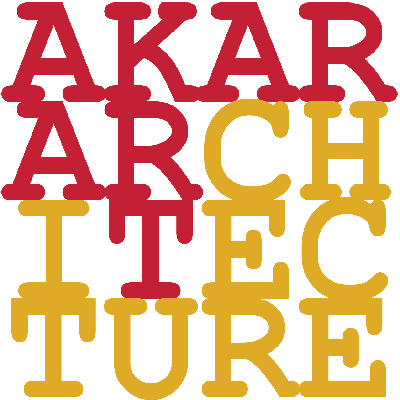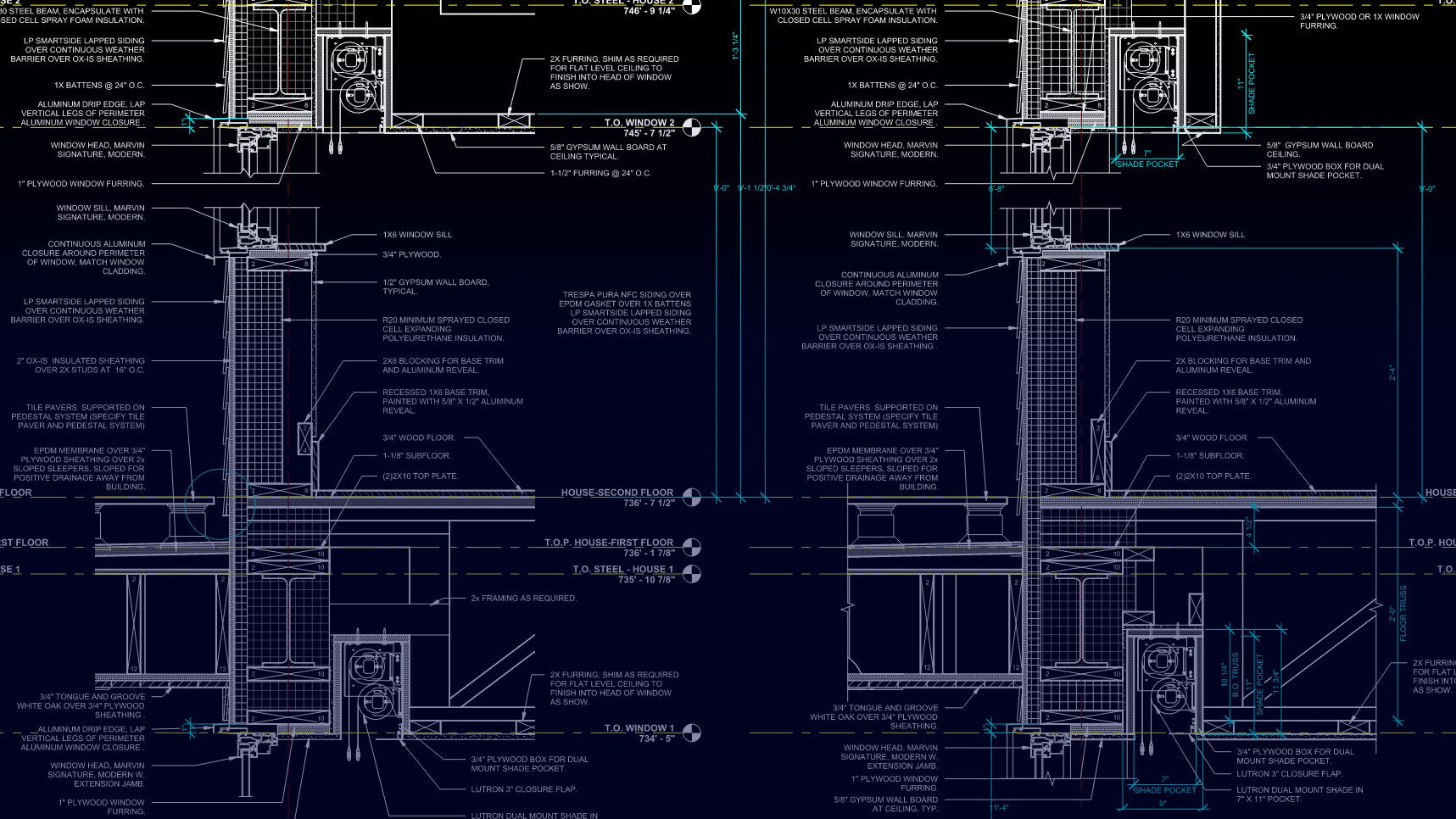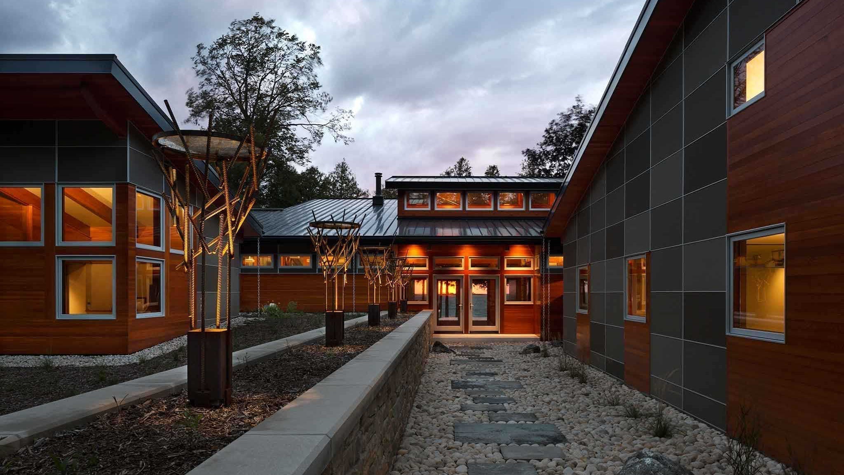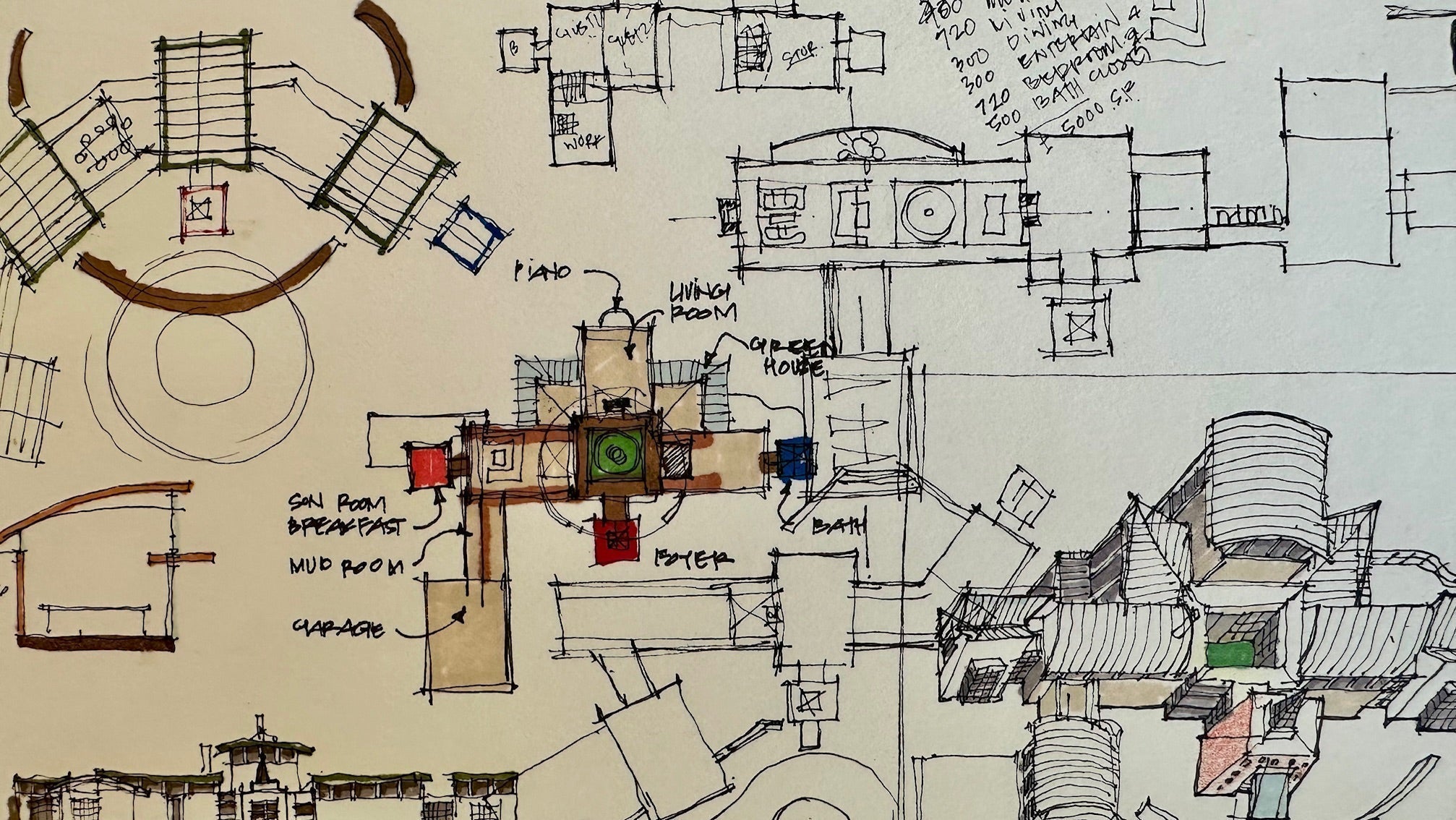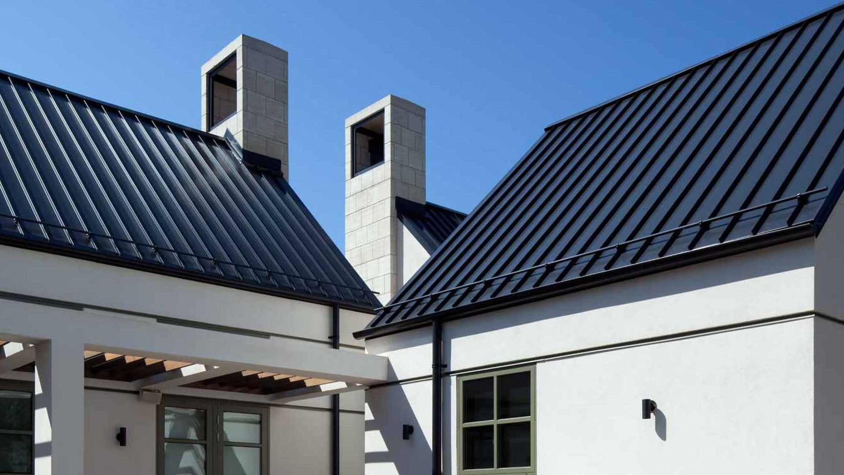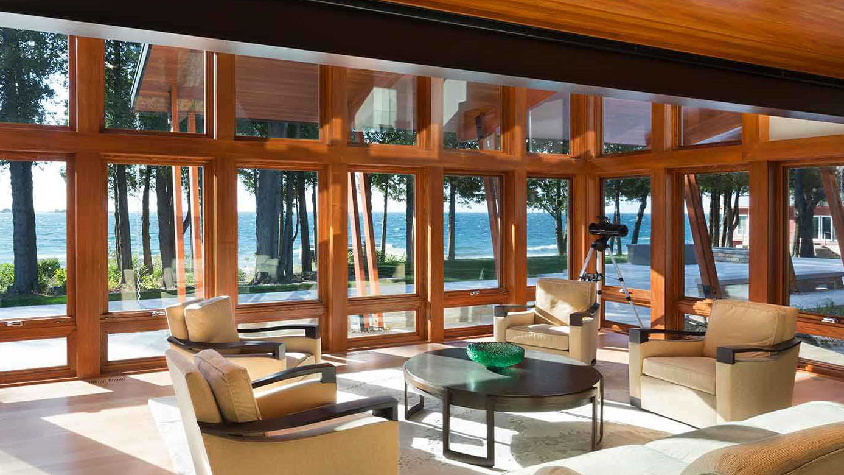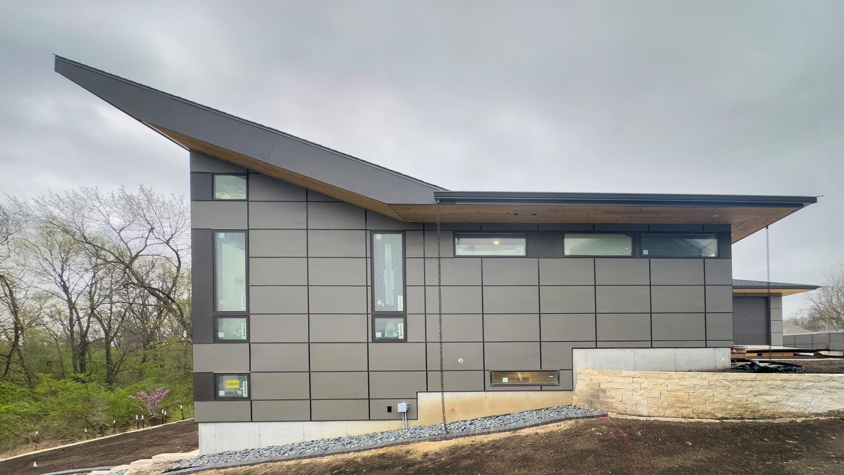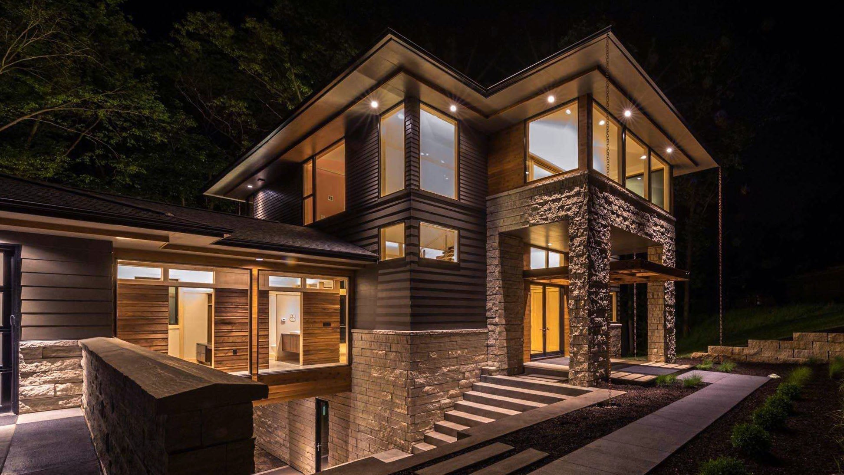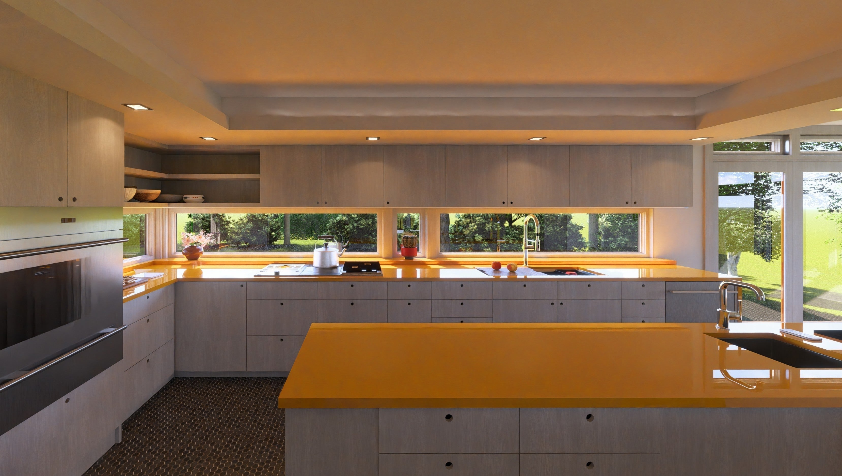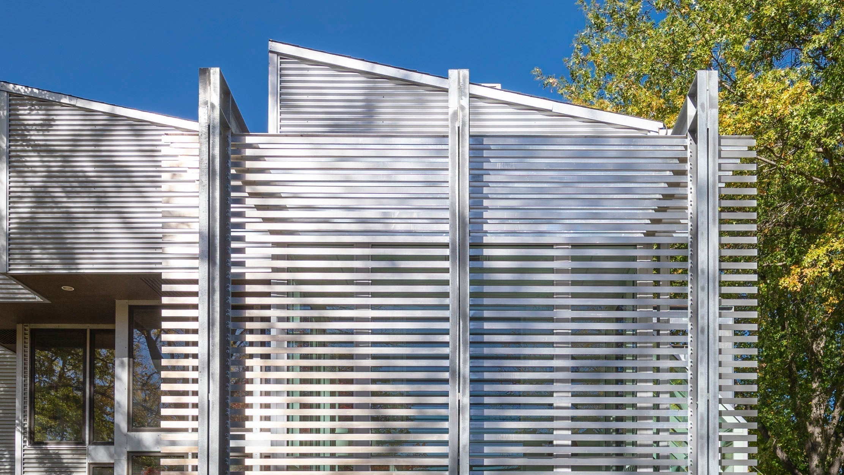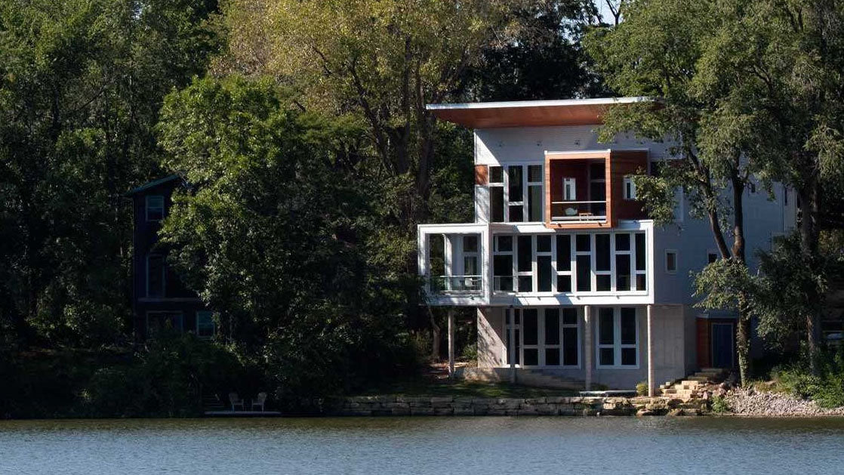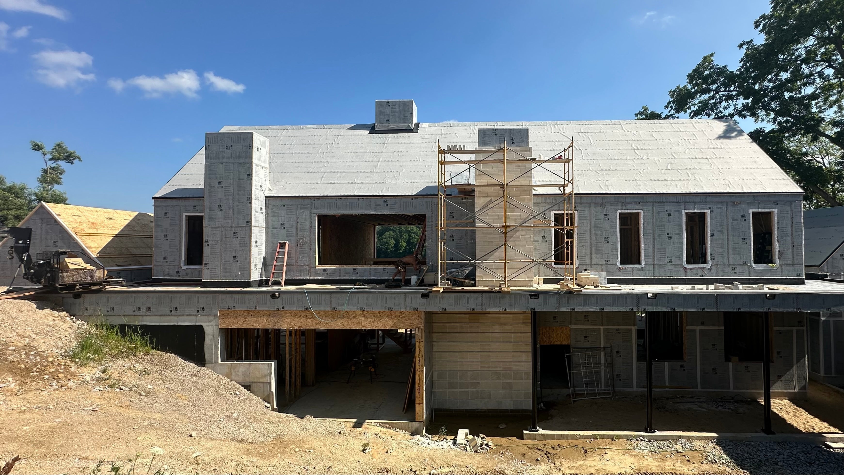A Thoughtful, Collaborative Journey
At Akar Architecture, designing a home isn’t just about walls and roofs — it’s about shaping daily life. Every project begins with listening, exploring, and understanding — then translating what we learn into places that feel grounded, poetic, and uniquely yours.
Here’s how we guide you from first idea to a home you love.
1. Pre-Design (Programming)
Laying the Groundwork
Before we sketch a single line, we get to know you — and your site — inside and out.
This first step, called Programming, is where we outline the scope of our work together, define your priorities, and align on a vision.
We’ll ask questions to understand:
- How you live today — and how you wish to live tomorrow
- What your must-haves and nice-to-haves are
- How you imagine your home’s layout, flow, and connection to its site
- What character and style resonate with you
- Your timeframe, budget expectations, and any neighborhood guidelines
We’ll gather information about your site or existing home if you’re remodeling — verifying dimensions, grades, access, utilities, views, and local codes. We may bring in surveys or consultants as needed.
A clear, thorough pre-design phase sets up every next step for success — saving you time, money, and surprises later.
Tips for Success:
- Bring your dreams and your worries — both help shape a realistic, inspiring plan.
- Ask any question — no matter how small. Clarity now means fewer surprises later.
- If you don’t have a builder yet, we can help you find one who’s the right fit for your vision and budget.
2. Schematic Design
Exploring Possibilities
With a clear vision, we begin to draw. Through sketches, early plans, and sometimes simple 3D studies, we translate your ideas and our insights into shapes and spaces.
This is when you’ll first see how your home might sit on the land, how rooms connect, and how light moves through spaces at different times of day.
Expect lots of conversation and iteration — this is our chance to test ideas, study options, and refine them together. A builder’s early input can help keep your ideas aligned with real-world costs, so we often bring them in now, too.
3. Design Development
Refining the Design
Once we’ve found the big idea, we add detail and precision.
Floor plans, elevations, and materials come into focus. Built-ins, cabinetry, and special features are drawn and discussed. We study how interior and exterior spaces connect — decks, patios, gardens, and walks become natural extensions of the house.
We coordinate with trusted engineers and consultants so your home’s systems — structure, heating, cooling, lighting — work in harmony with the design.
As we refine, we’ll share scaled drawings, elevations, and details for your review and approval. Small shifts often happen here — this is the right time for thoughtful adjustments.
Tips for Success:
- Share any new ideas now. Big changes later can add time and cost.
- If you’d like an interior designer to help with furnishings, bring them on now so plans can be coordinated seamlessly.
4. Construction Drawings
Making it Buildable
With your final design approved, we translate it into detailed construction documents — clear, thorough instructions your builder needs to price, permit, and build your home.
These drawings include floor plans, elevations, sections, material specifications, and technical details that meet all life safety and building code requirements. We work closely with your builder, consultants, and city officials to keep everything clear and coordinated.
5. Bidding & Negotiation
Choosing Your Builder
Once your drawings are complete, we help you gather competitive bids or negotiate proposals. We review numbers, answer contractor questions, and guide you in awarding the contract — ensuring your chosen builder is the best fit for your project, vision, and budget.
6. Construction Observation
Bringing the Design to Life
When construction begins, our work shifts to the field. We visit the site regularly, answer contractor questions, review progress, and help resolve any surprises that come up during building.
We also review and certify contractor payment requests to ensure you pay only for work properly completed. Our goal is to protect your vision and your investment — so what’s built matches what you dreamed.
Beyond the Architecture
Throughout the process, we guide you in selecting finishes, fixtures, built-ins, and interior architectural details.
Full interior design — furniture, window treatments, art, styling — is available as an additional service or in collaboration with designers you trust. Even if you lead that part, we’ll review it with you to keep the home’s character cohesive.
Let’s Begin
Designing a home is both practical and poetic. It’s about listening deeply, imagining bravely, and crafting carefully.
We’d love to guide you through it — step by step.
