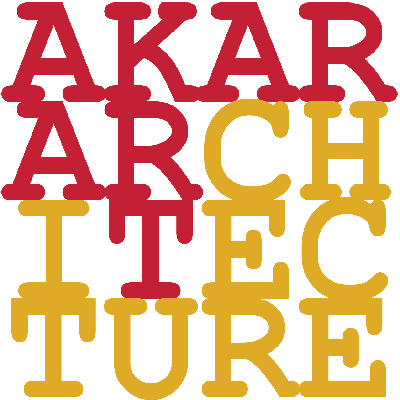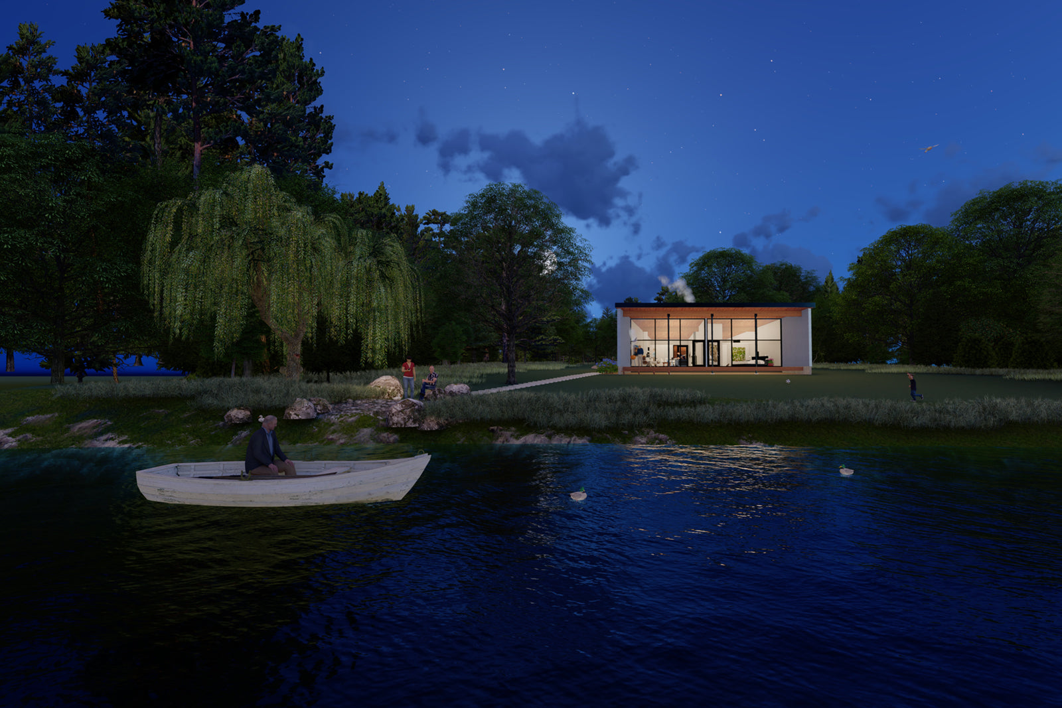
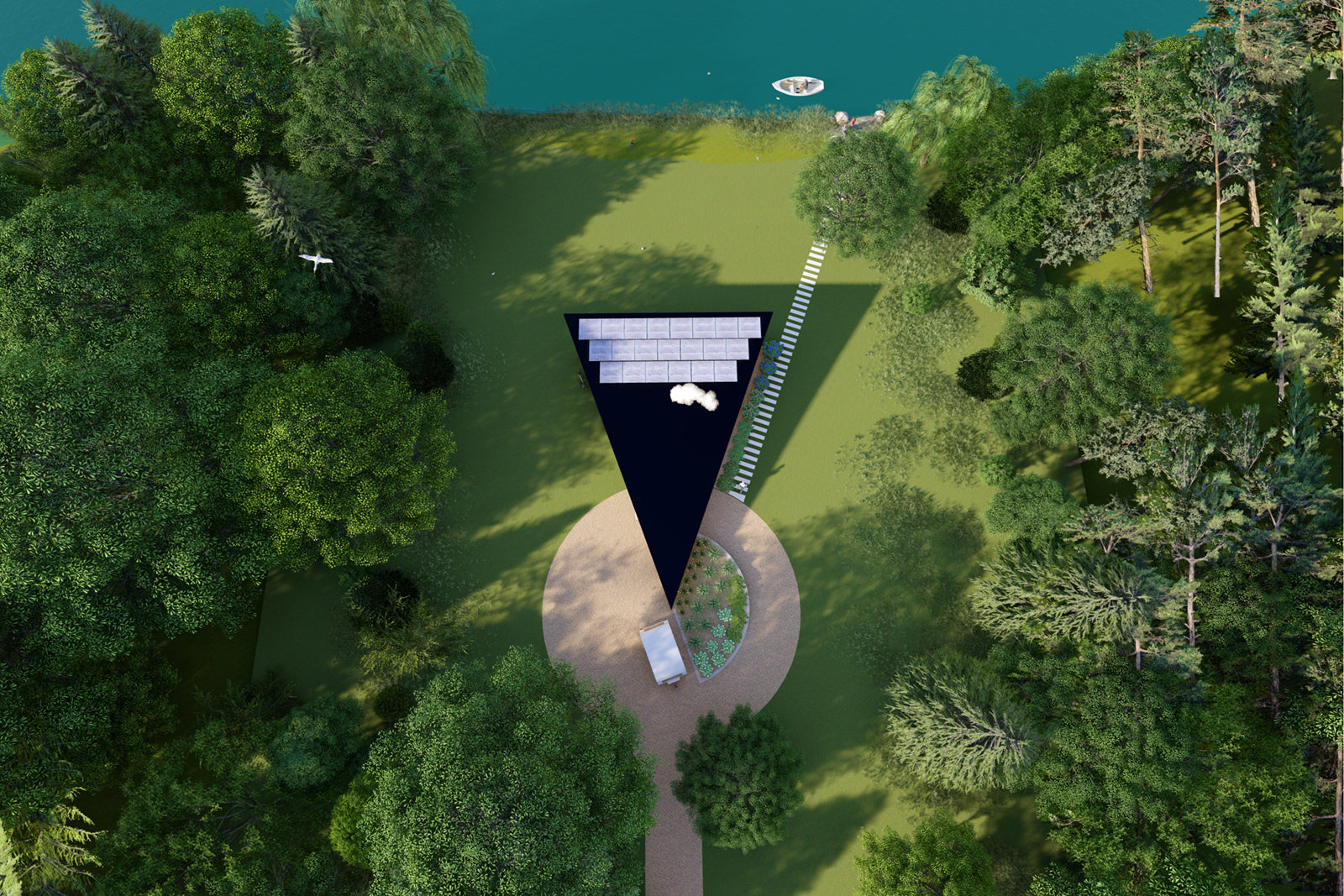
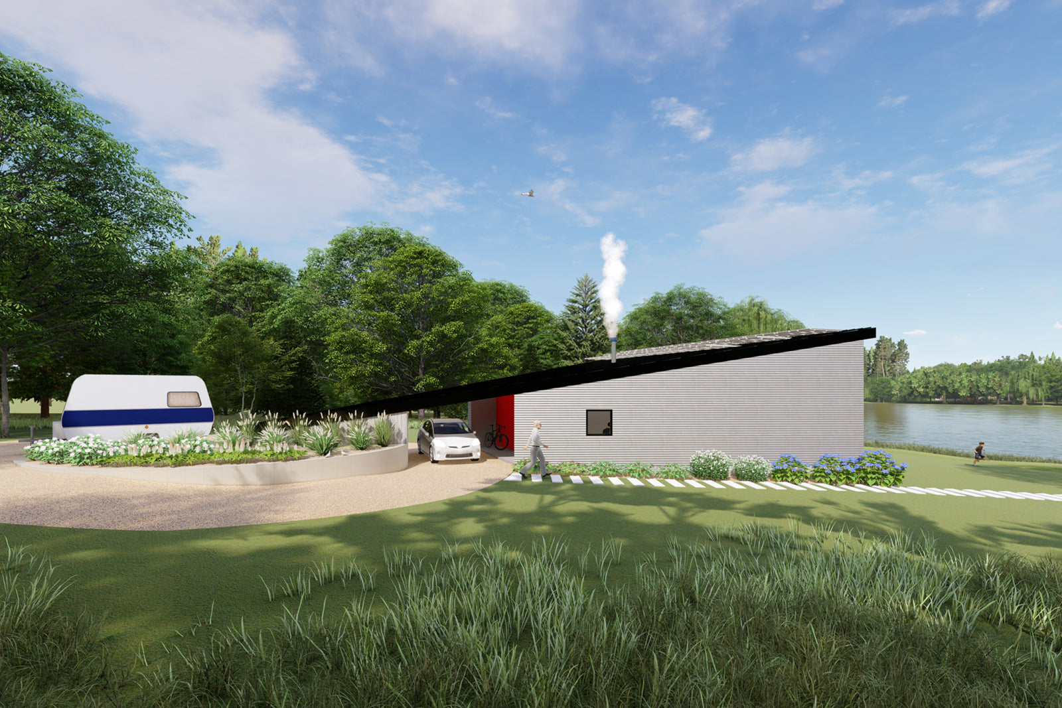
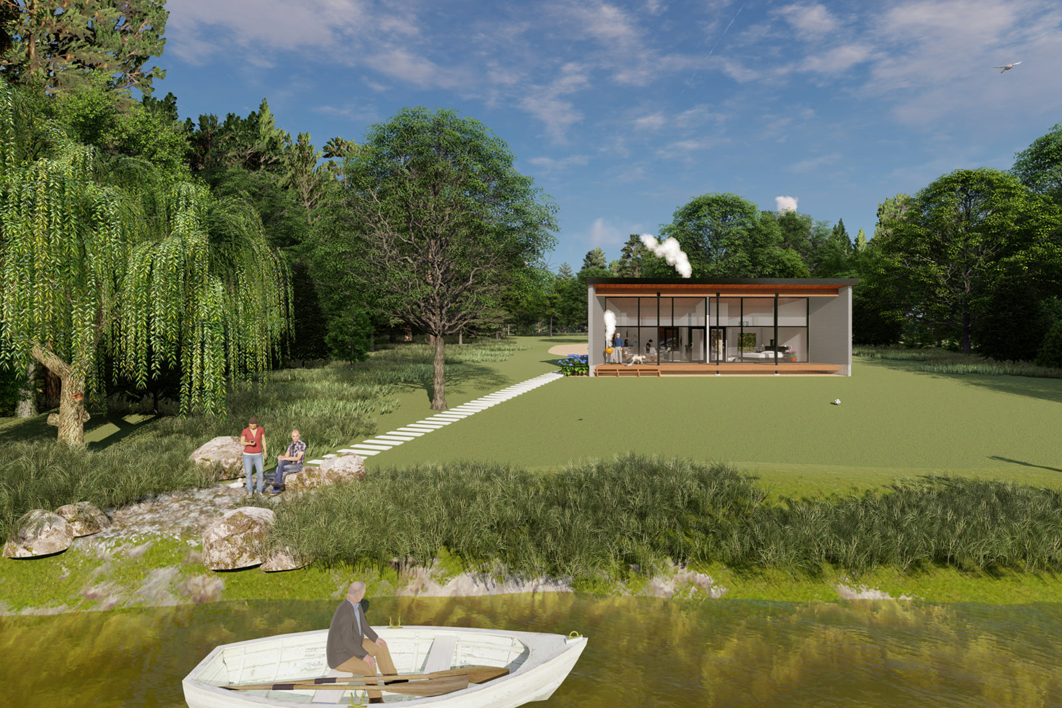
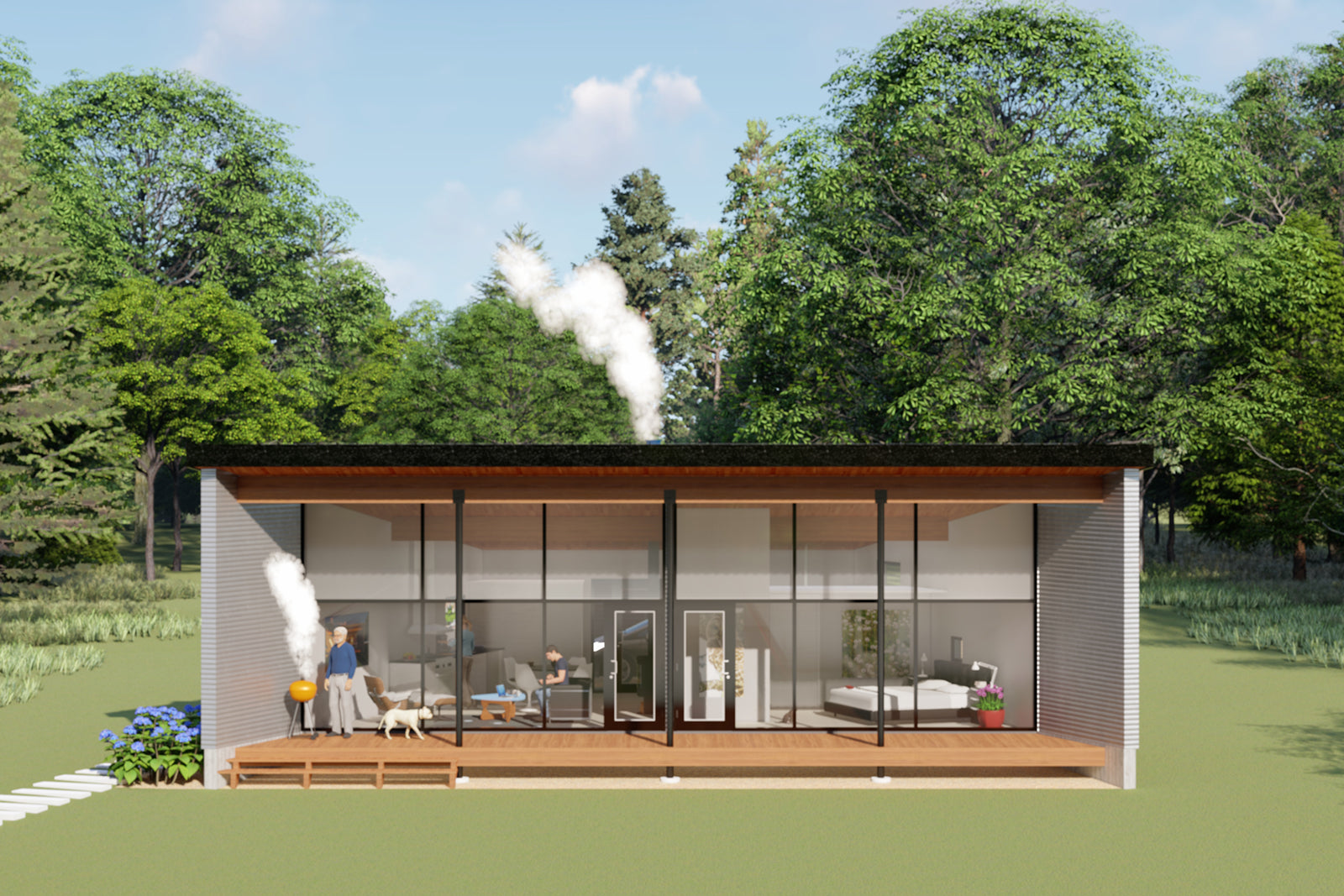
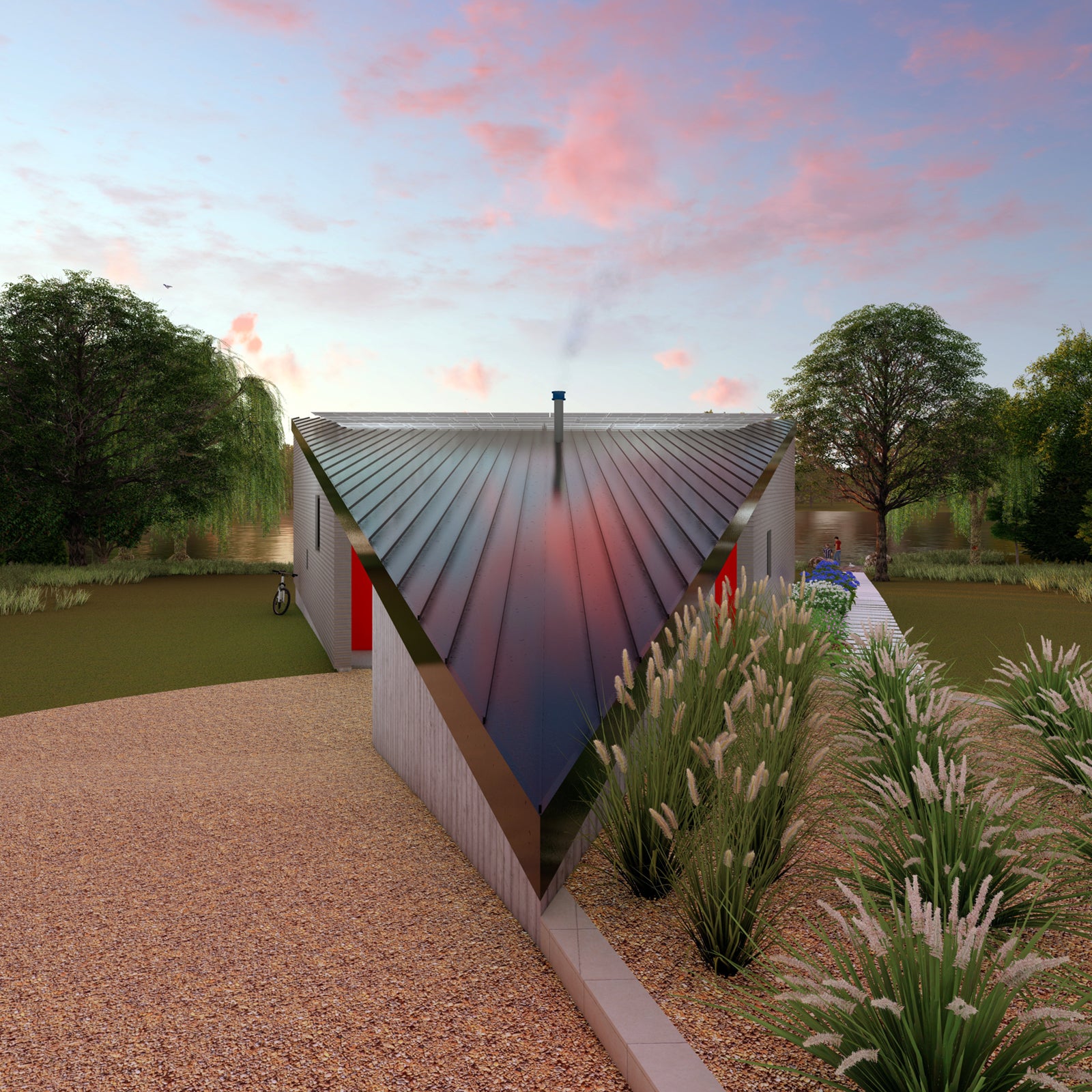
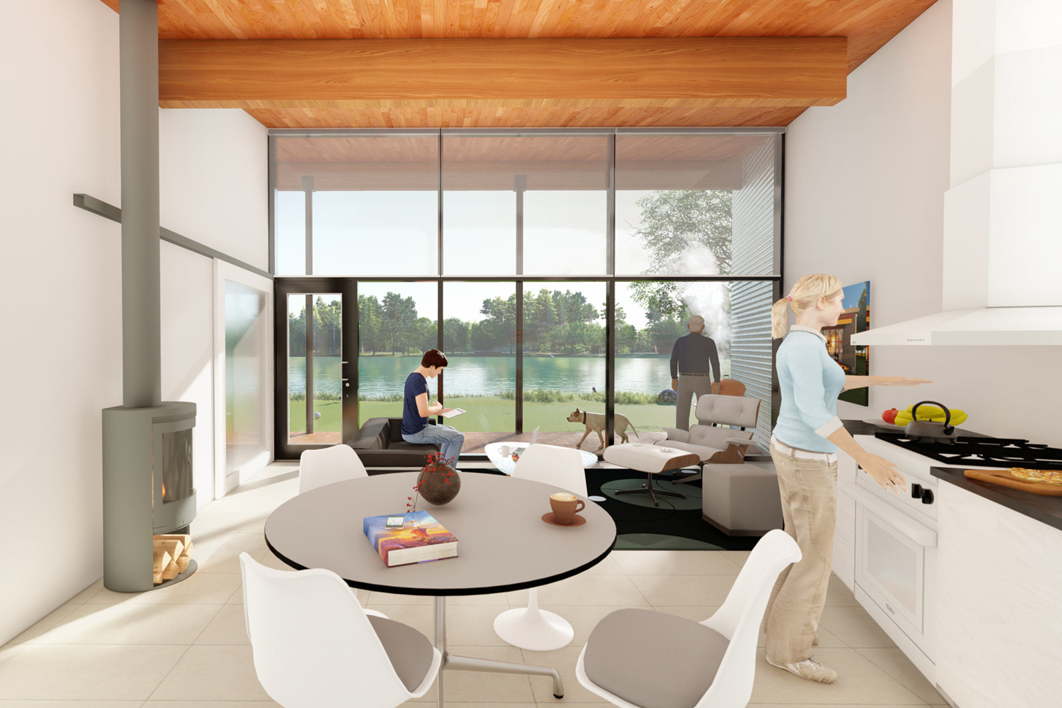
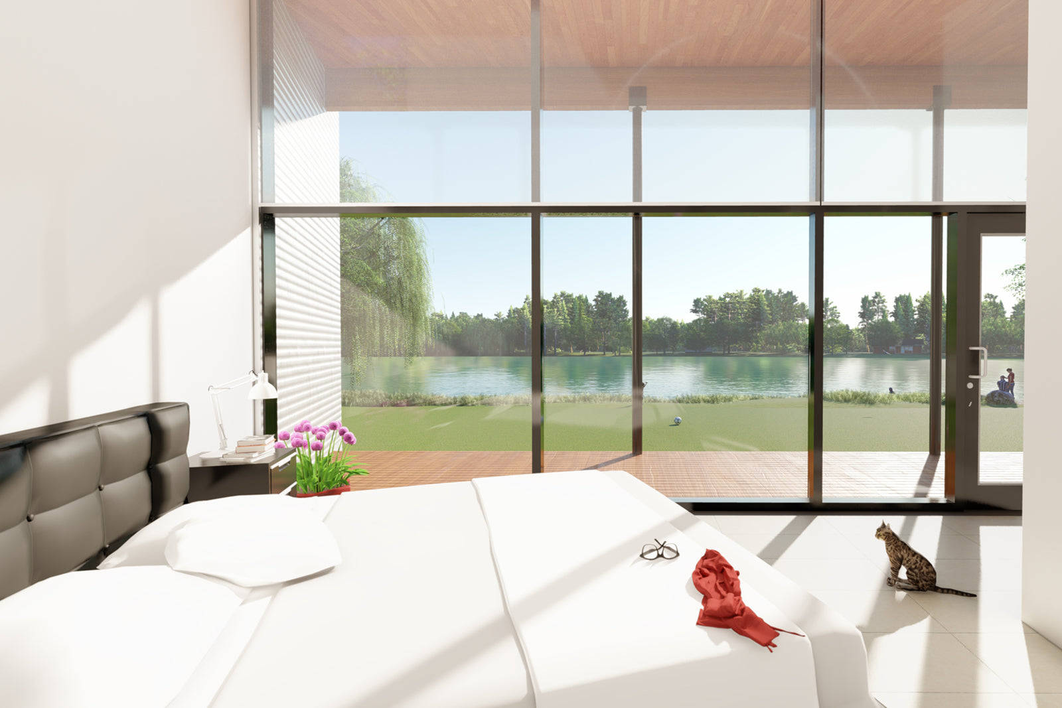
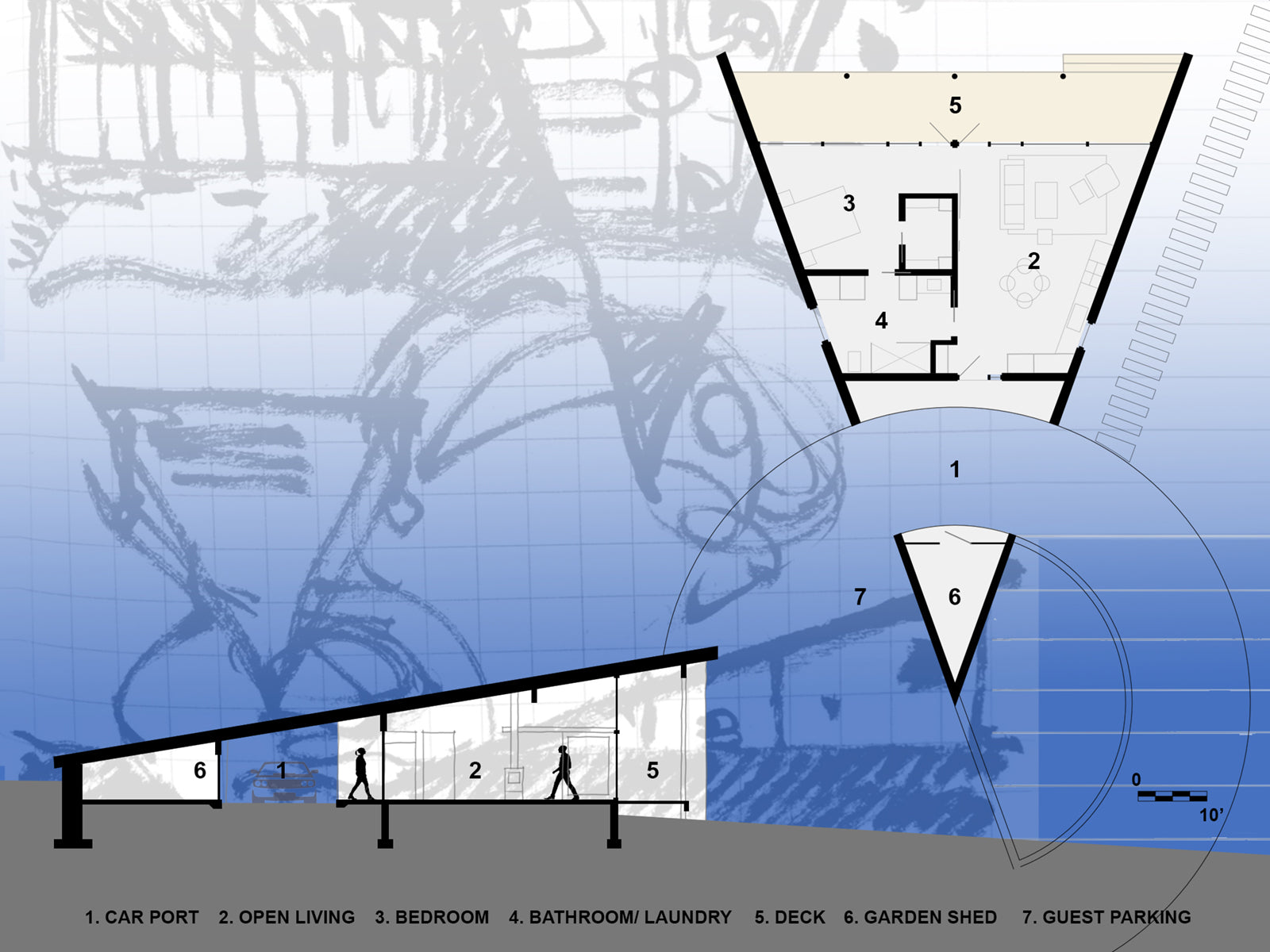
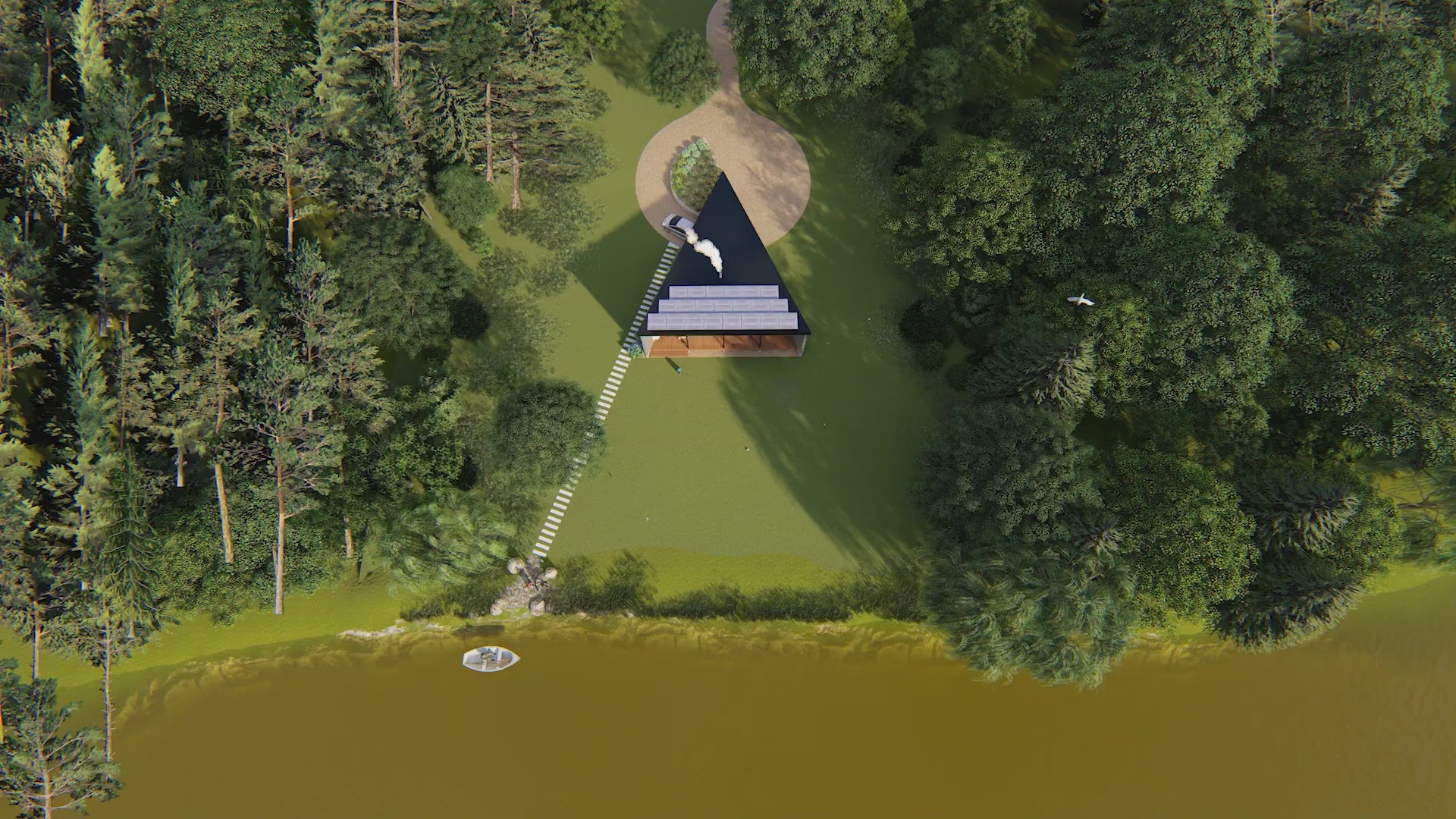
35mm House
Perched on the gentle slope of a lakeside lot, the 35mm House is a compact 950-square-foot dwelling that frames life in wide-angle. Its form—a sharply triangular shed—unfolds toward the water, stretching the modest footprint to embrace expansive lake views. The narrow end anchors the entry sequence: a taut, point-like gesture that becomes both canopy and carport, offering shelter and architectural clarity in one stroke.
The structure is wrapped in cost-effective, corrugated metal siding—an honest material with a regional soul. Common in Iowa’s agricultural buildings, the corrugation gives the home a familiar texture, one that resonates with the local vernacular while lending the building a contemporary edge. Inside, the home is efficient and elemental, with a layout that balances openness and intimacy, allowing light and landscape to flow through the space.
This is architecture pared down to its essentials—a lean, deliberate composition where form, view, and material work in concert. Like a 35mm frame, every inch is considered. Nothing wasted.
Pairs well with
