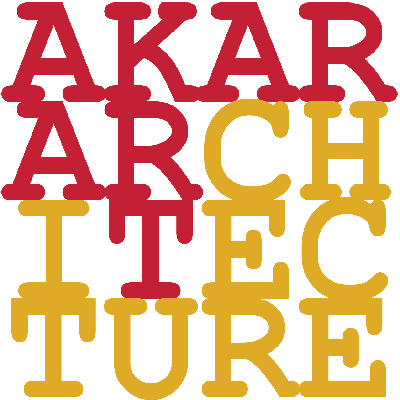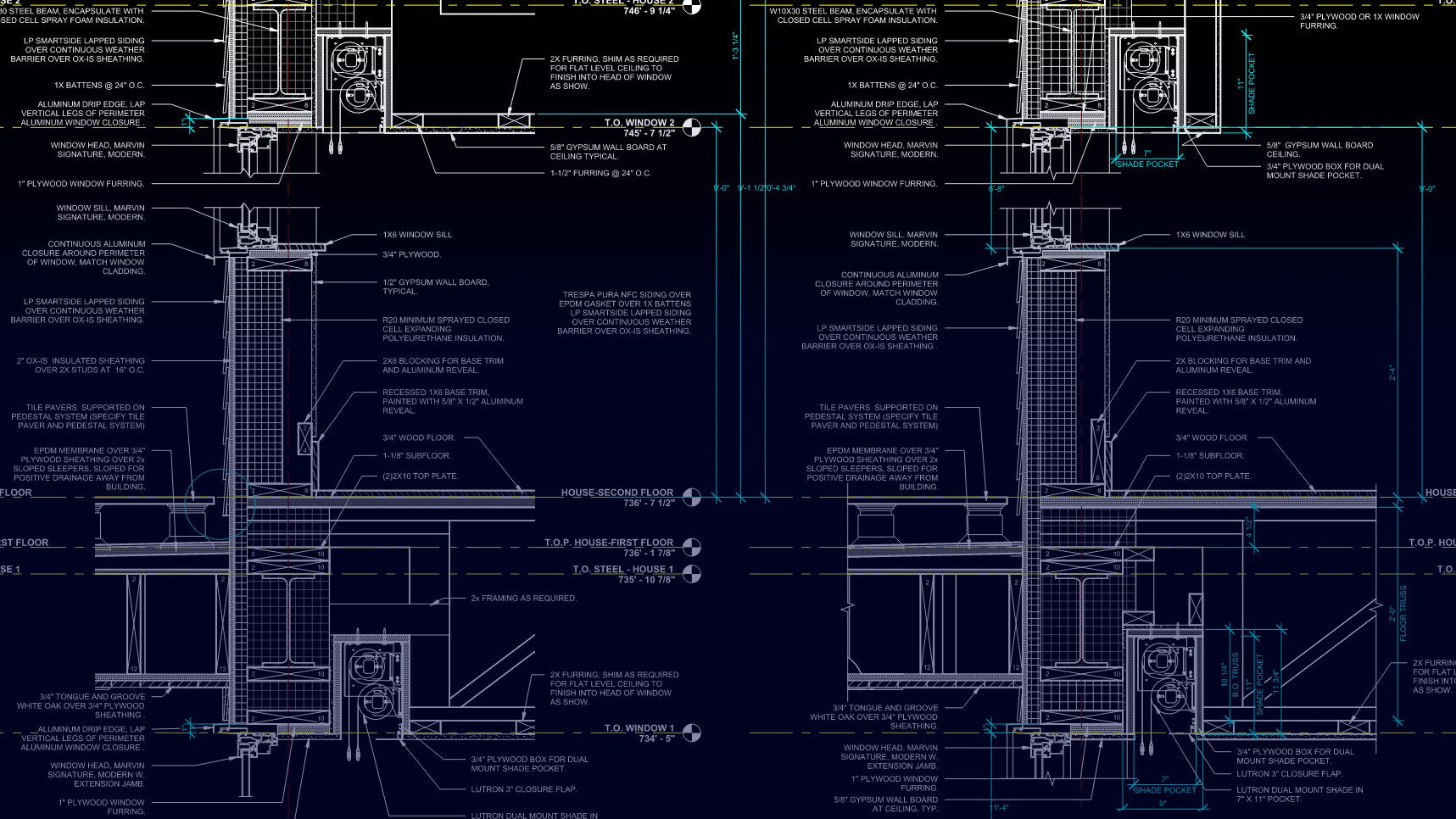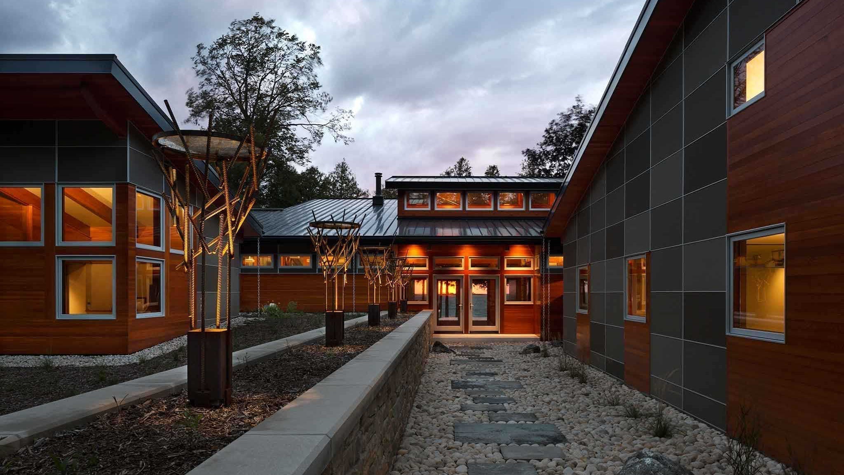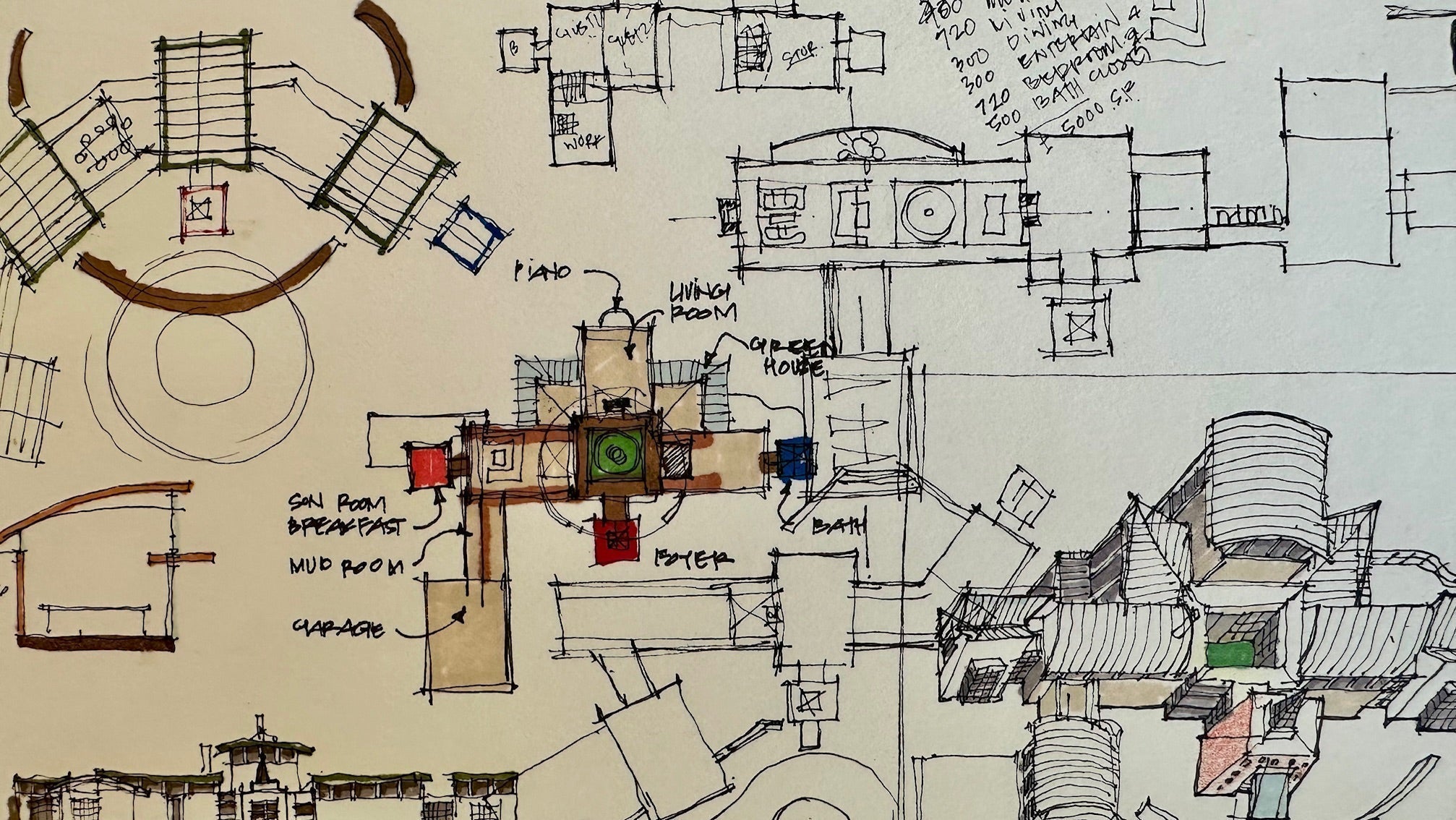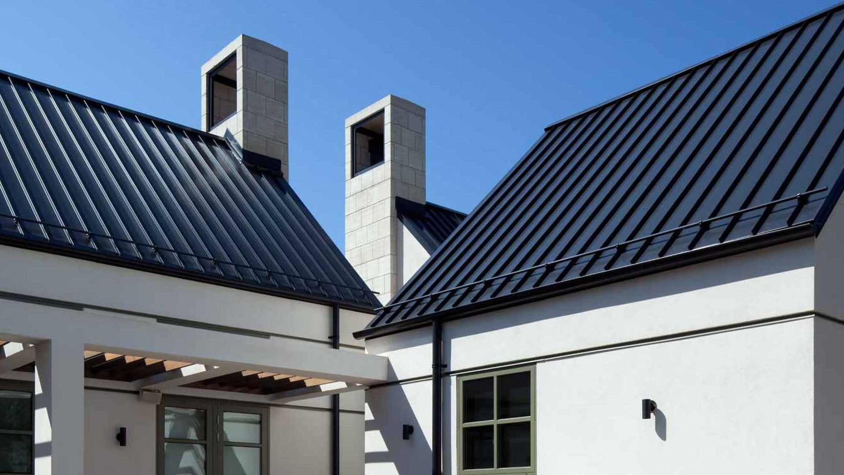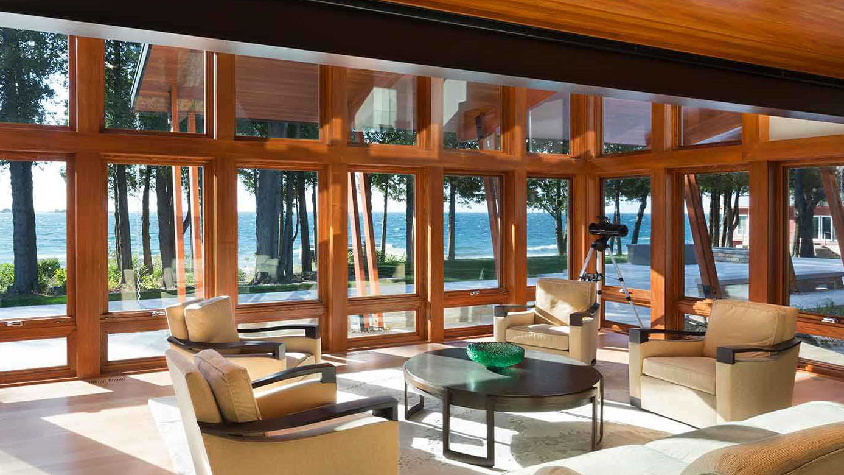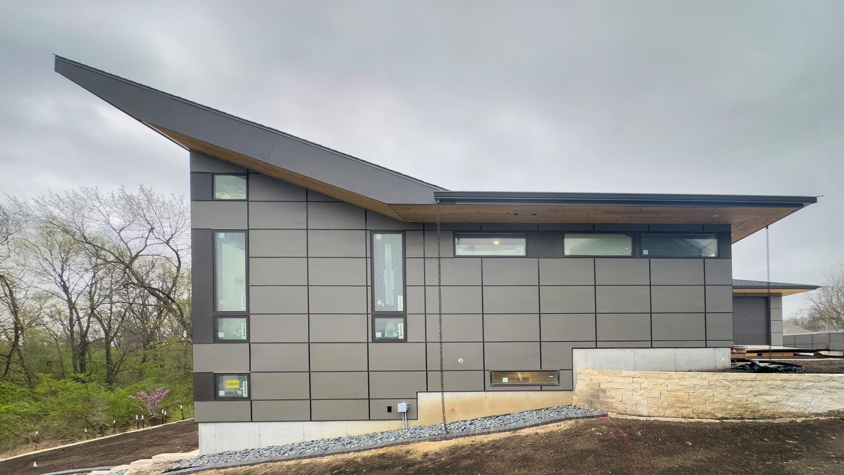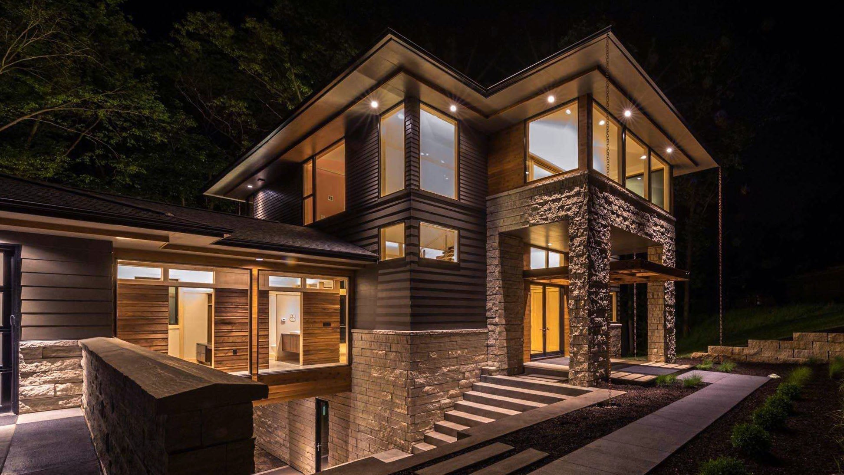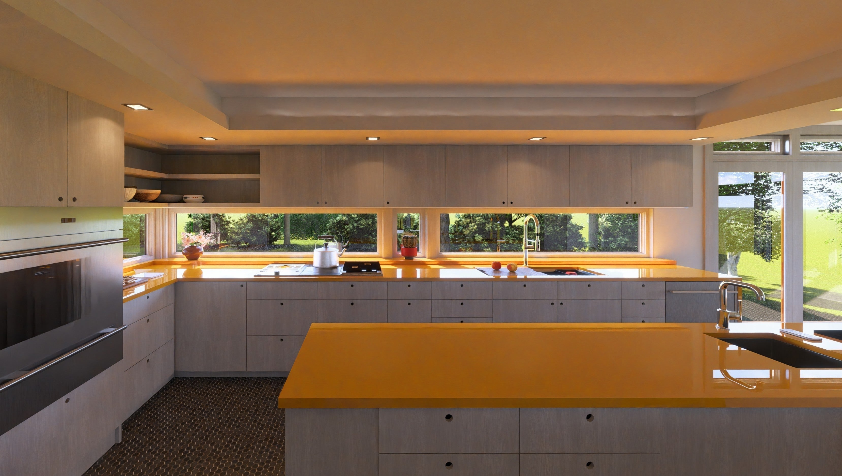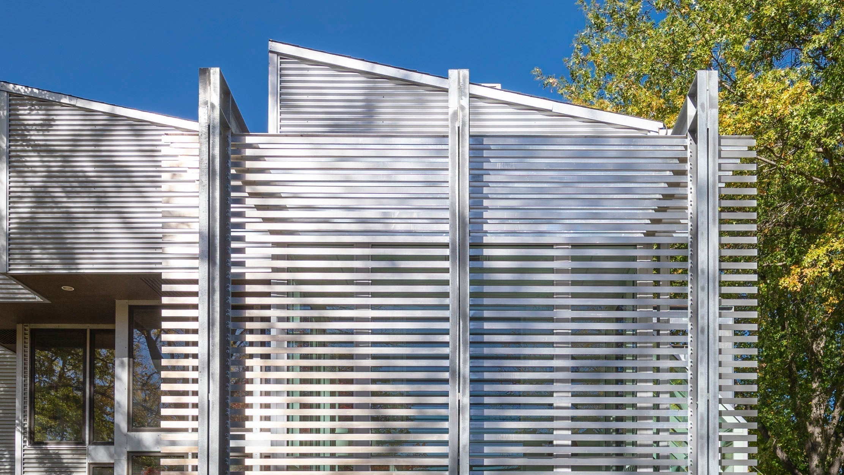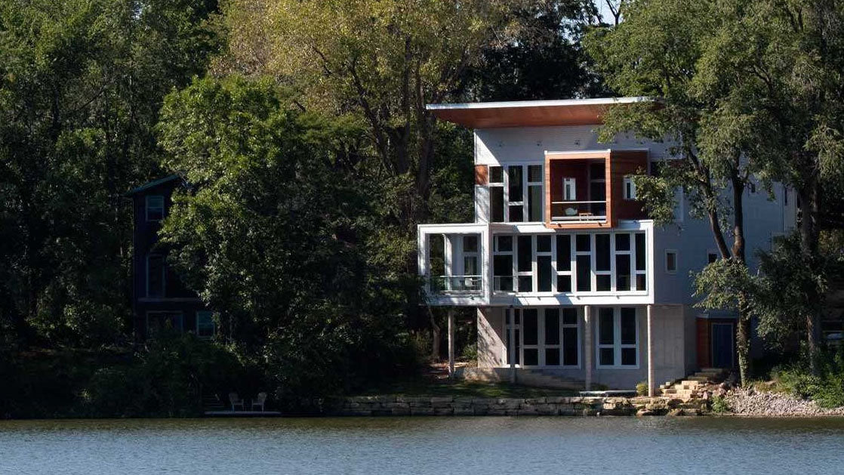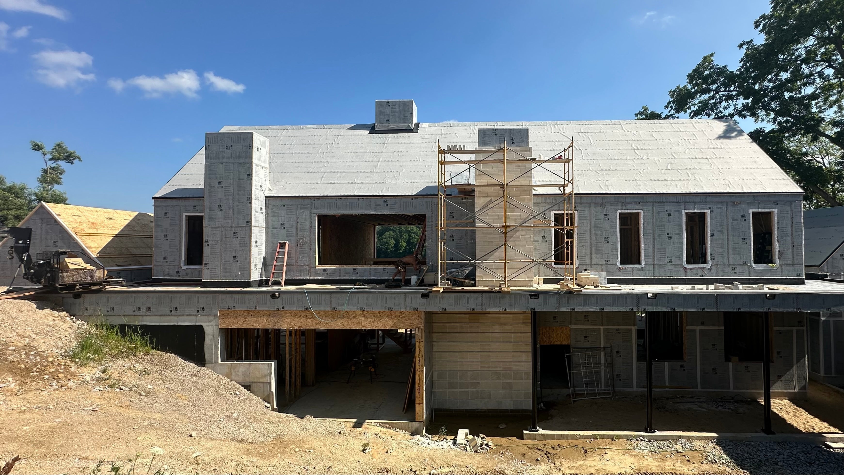Our Fee
Our Fee Structure
For most new custom homes, our architectural fee typically ranges from 13% to 15% of the construction cost*. The exact percentage depends on the project's size, complexity, and level of risk.
In general, anything attached to the house falls under architectural services, while detached items such as furniture, rugs, and artwork are considered interior design. If interior design services are included, they may be billed separately as hourly, as a fixed fee, or as a percentage of the furnishing and finishes cost.
We recommend starting with an initial consultation to discuss your goals, site, timeline, and quality expectations. This helps us develop a realistic starting budget. That budget will evolve as design progresses and decisions are made. We also suggest involving a contractor by the end of Schematic Design to ensure the project aligns with your budget.
Refer to following Blog pages for learning more about the process.
Our Process for Designing Your Home, AKAR Way of Project Management.
Fees are billed in phases based on project milestones:
-
Pre-Design and Schematic Design – 25% of the total work and fee
-
Design Development – 25% of the total work and fee
-
Construction Drawings – 25% of the total work and fee
-
Bidding and Negotiation – 5% of the total work and fee
-
Construction Observation – 20% of the total work and fee
Invoices are sent monthly based on the overall budget and the percentage of work completed within each phase. If any part of the project is paused or abandoned after we've started work, we’ll reassess fees based on the work completed to date.
Additional Services & Costs
-
Consultants: Most new homes require only a Structural Engineer, whose fees typically range from 1–2% of construction cost. Other consultants (civil, energy, survey, etc.) are included only if needed and billed separately.
-
Remodels/Additions: We charge hourly to measure and document existing conditions. For example in 2025, a 2,500 sq ft, 2 story house usually costs about $3,500 for this service.
-
Reimbursable Expenses: Costs for prints, 3D models, standard forms, shipping, and other production-related items are billed separately.
Ownership of Work
All drawings, sketches, digital models, and physical models remain the property of AKAR Architecture and are protected by copyright. They may not be copied, altered, or built without our written permission.
What counts as “construction cost”?
Construction cost includes all work to build the home, such as site grading, landscaping, paving, utilities, foundation, structure, finishes, cabinetry, lighting, plumbing, HVAC, and systems wiring—but not the land or architectural fees. It reflects total cost to the owner, including contractor overhead and profit. Even if owners contribute labor or receive trade discounts, we base fees on fair market value.
